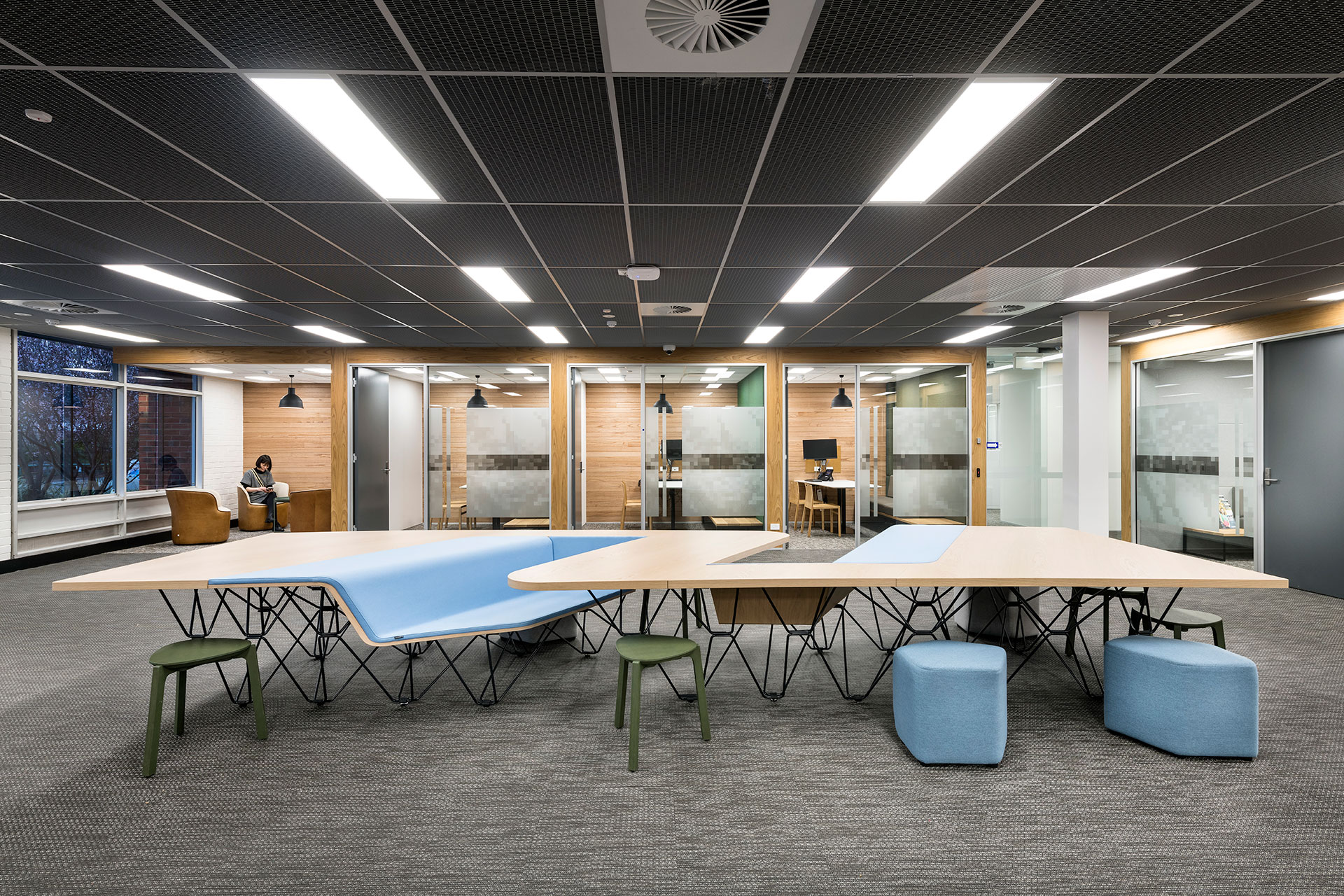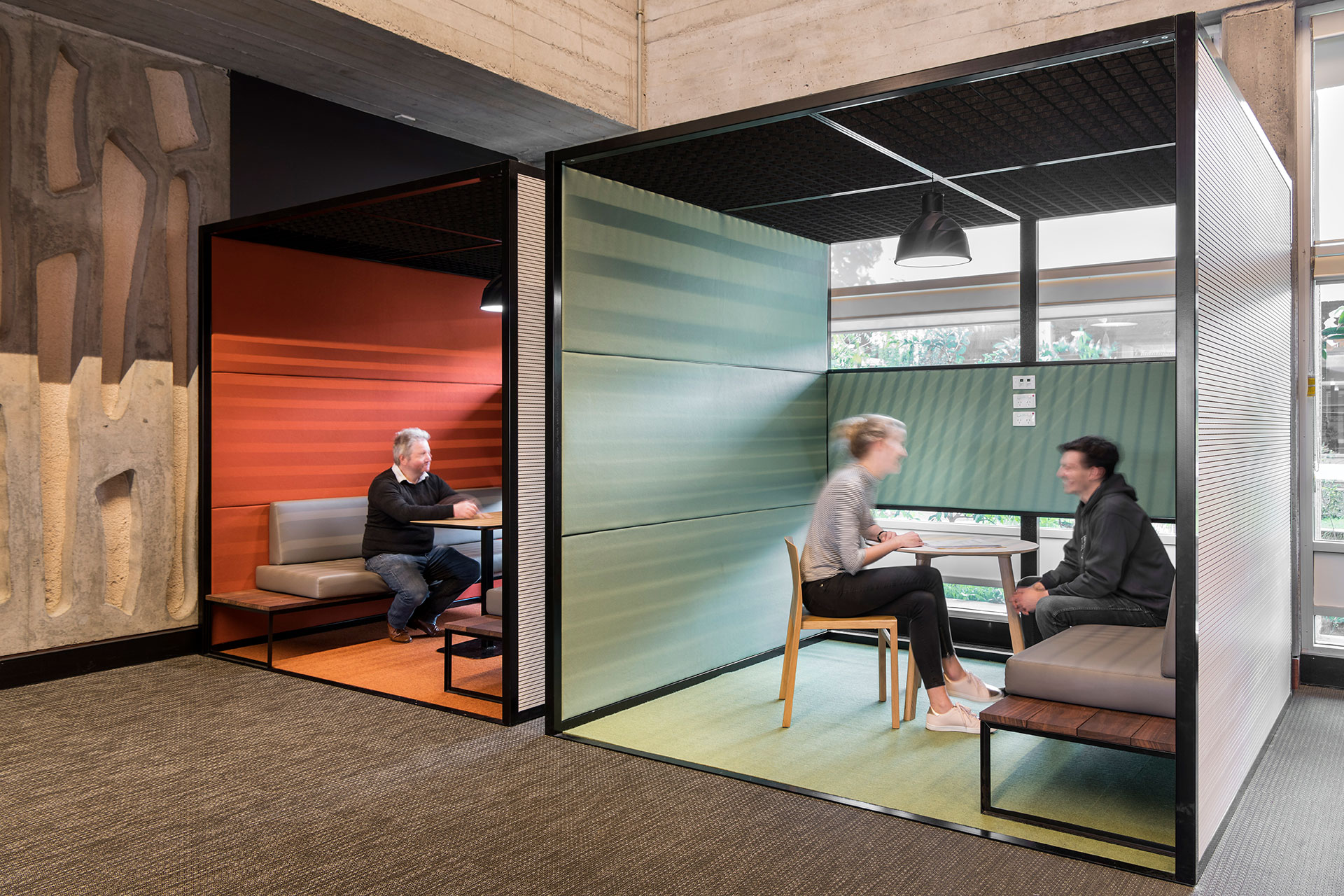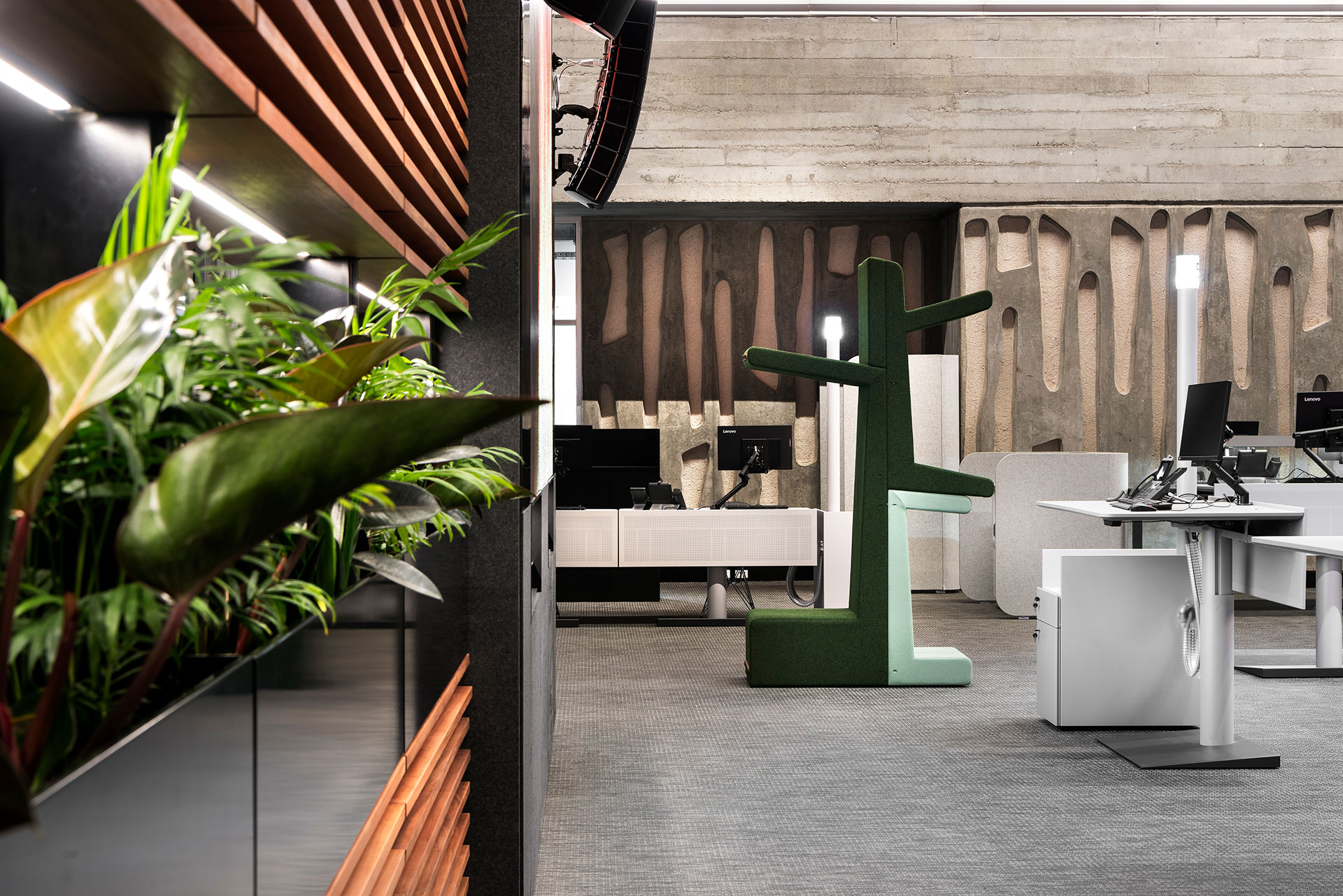Curtin Connect
Geyer was engaged to remodel an existing building on the Curtin University campus to effectively accommodate and activate student engagement with university staff. The resulting design, named ‘Curtin Connect’, provides a dynamic arrival gateway for students accessing staff, and allows students to seamlessly use the services they need to optimise their time on campus, in turn supporting the university’s vision ‘to transform and enrich the student experience’.
The design was based on an array of contact points, creating a ‘one-stop-shop’ where students and visitors can access university advice, guidance and counsel. This includes enquiry counters and a range of formal and informal contact points, with pop-up places for casual meetings, private spaces to consult with colleagues, and personalised focus spaces.
Designed to process an average of 100 enquiries a day, the space can be upscaled to handle 1,000 enquiries a day during peak periods such as orientation and supports a campus population of over 60,000 students and 500 staff.
- Client
- Curtin University
- Location
- Perth
- Building Area
6,200 sqm


