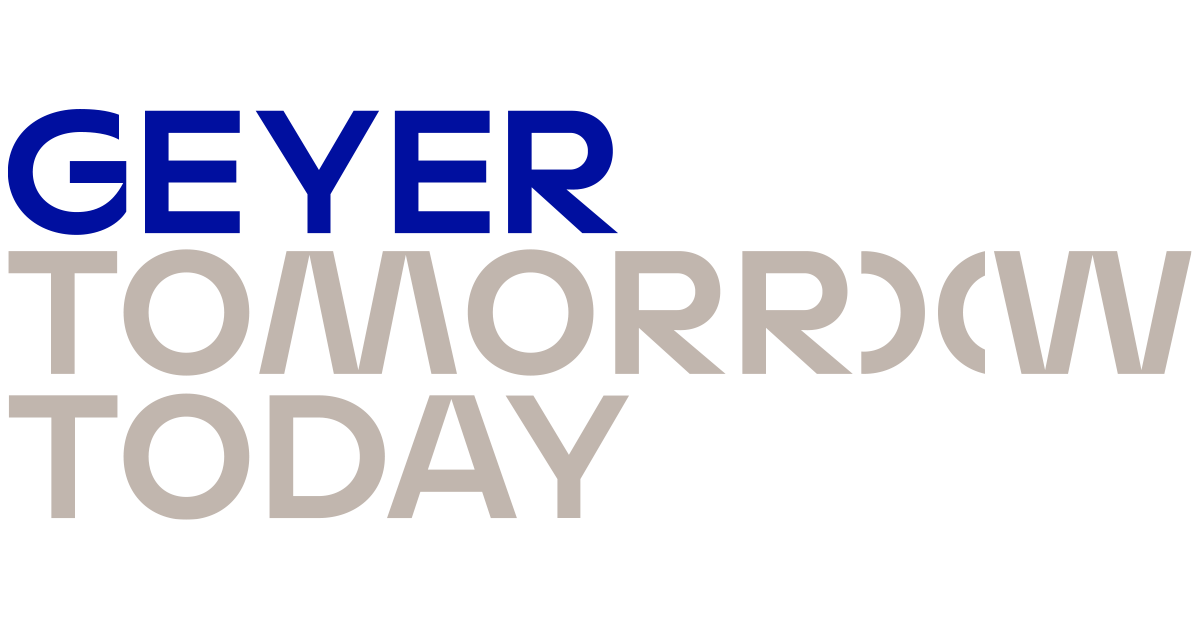Client
NSW Teacher’s Federation
Location
Sydney
Area
530m²
Geyer together with Valmont, have delivered this rejuvenated workplace for the NSW Teacher's Federation, that prioritises well-being and mental health for their team. The collaboration of design and delivery teams ensured a boutique, purpose-fit outcome on budget and within a short timeframe.
A revived heritage
The workplace, on level 4 of heritage-listed Federation House, in the leafy, quiet streets of Surry Hills, has been the home of the Teachers Federation for over 20 years. It was important to weave this unique locality and iconic building legacy into the design, as the eclectic, urban suburb of café culture has become an important extension of the organisation’s daily rituals.
The Federation’s previous workplace was very segregated, and a result of many small changes overtime. The refreshed design needed to completely transform their workspace to enable and support their very specific daily tasks, whilst bringing a new sense of calm and sanctuary. Unlike a more traditional workplace brief where it’s important to achieve a broad appeal, this brief involved building clear specifications based on optimum user experiences to ensure the very intimate needs of each business function were met.
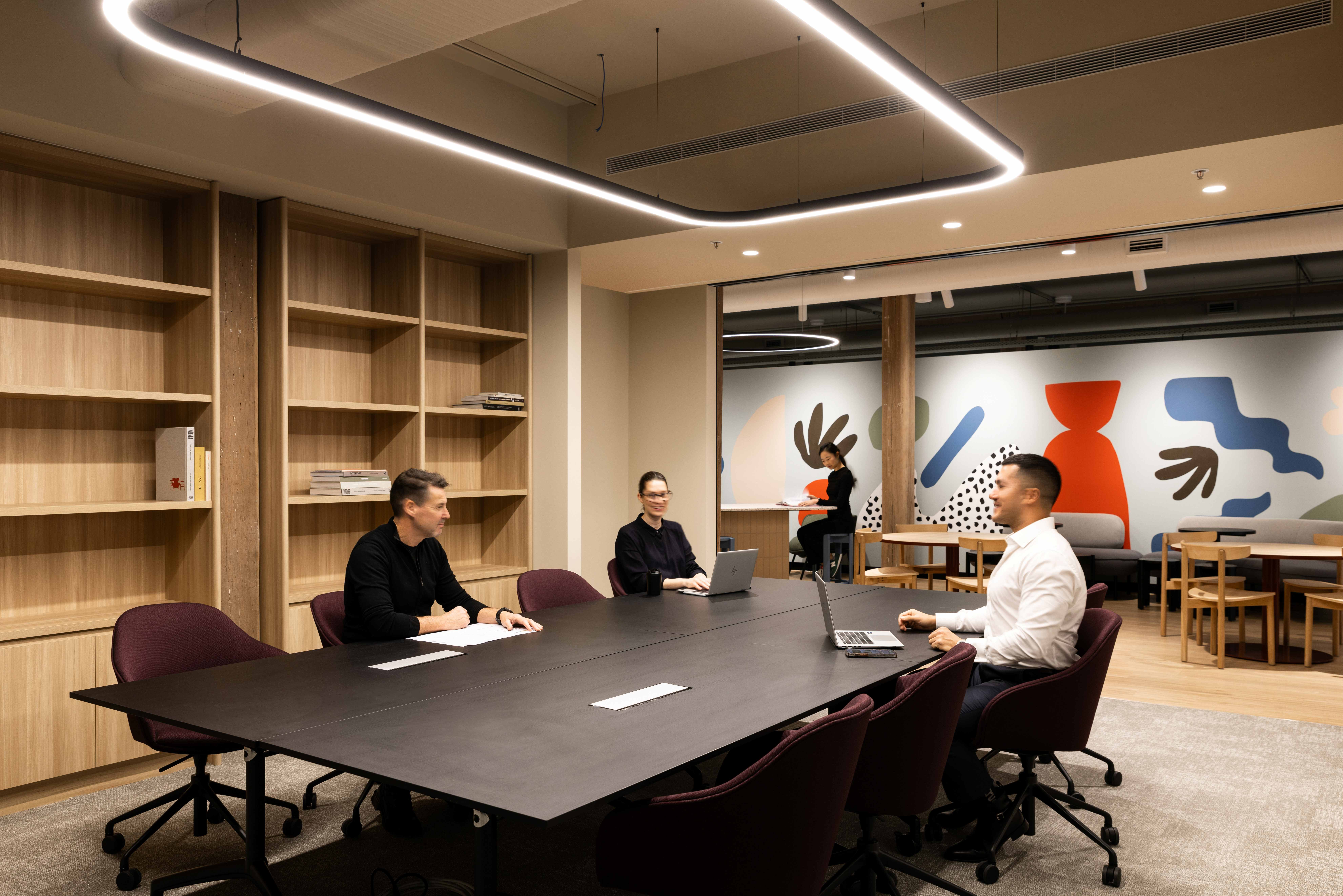
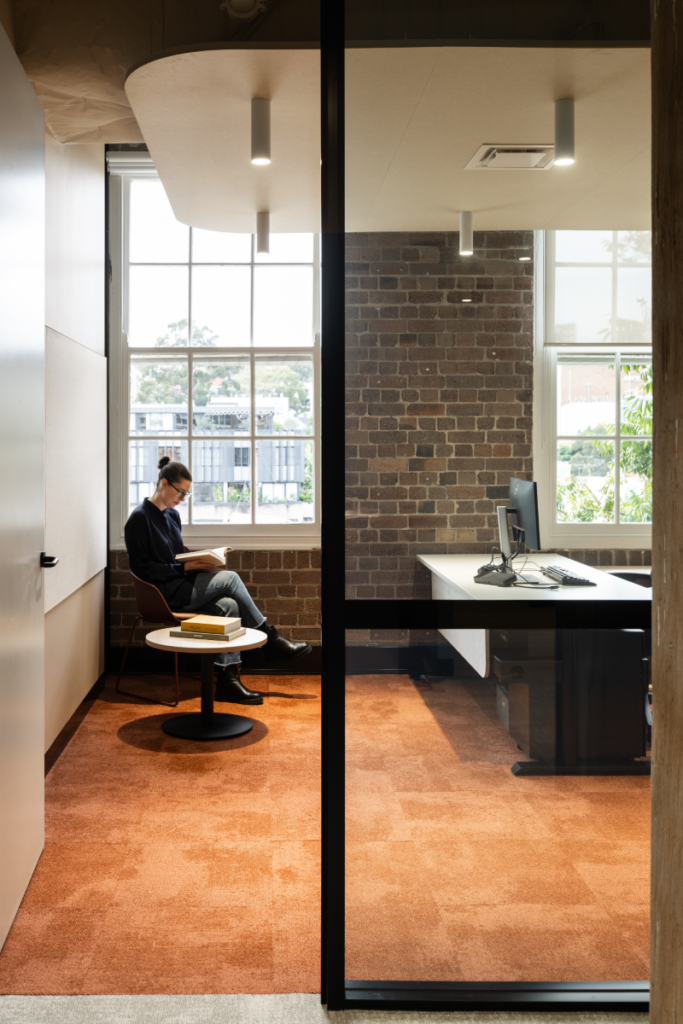
The whole is greater than the sum of its parts
As part of our collaborative approach and design workshops, the Teachers Federation team had an opportunity to express their individual needs, and our challenge was to deliver a holistic solution that responded to the collective. The nature and sensitivity of the team’s work created a clear lens through which all design decisions were made.
A floor plan without limits
The whole floor plan had to be simplified, with a “no dead ends” strategy. This would completely overhaul the previous workplace layout which had been dividing the team. An integrated, accessible floor plan was created to seamlessly connect teams and functions, physically and psychologically.
Exposing and celebrating original materials
Exposed columns, beams and brick walls were a central element of the design to hero the heritage legacy of Federation House, and to integrate with the architectural style of the surrounding suburb.
Being a heritage listed building, the process of stripping back the surfaces was a unique challenge which involved 10 days of sandblasting from heights, and stringent air monitoring, as the layers of paint were found to include lead. The delivery team successfully delivered this work with a high-quality finish and zero incidents.
By bringing the natural materials back to their natural state, a comforting sense of authenticity and natural warmth has been created.
Rejuvenated art
A memorable and thoughtful element of the design is the bespoke, graphic wall that features along the length of the communal space, and is the last impression for employees as they leave for the day. The art is the original idea of Maxine Sharkey, General Secretary, who wanted to ensure the team had something powerful and beautiful to view as they left the office, rejuvenating their minds at the end of each work day.
Inviting spaces
The social space was strategically placed at the heart of the floorplan, directly off the entry, to provide a welcoming place for visitors and team members alike.
The abundant natural light gives a light and bright first impression, and filters over the social space to create an inviting atmosphere. The light dissipates outwardly – the meeting rooms on the perimeter become darker to be conducive for concentration and deep thinking.
Promoting mindfulness
Dedicated spaces that renew and refresh have been prioritised in the design, including a designated meditation lounge. Finishes and fittings enhance this strategy with soft curtains to enclose or open spaces, for flexibility and privacy.
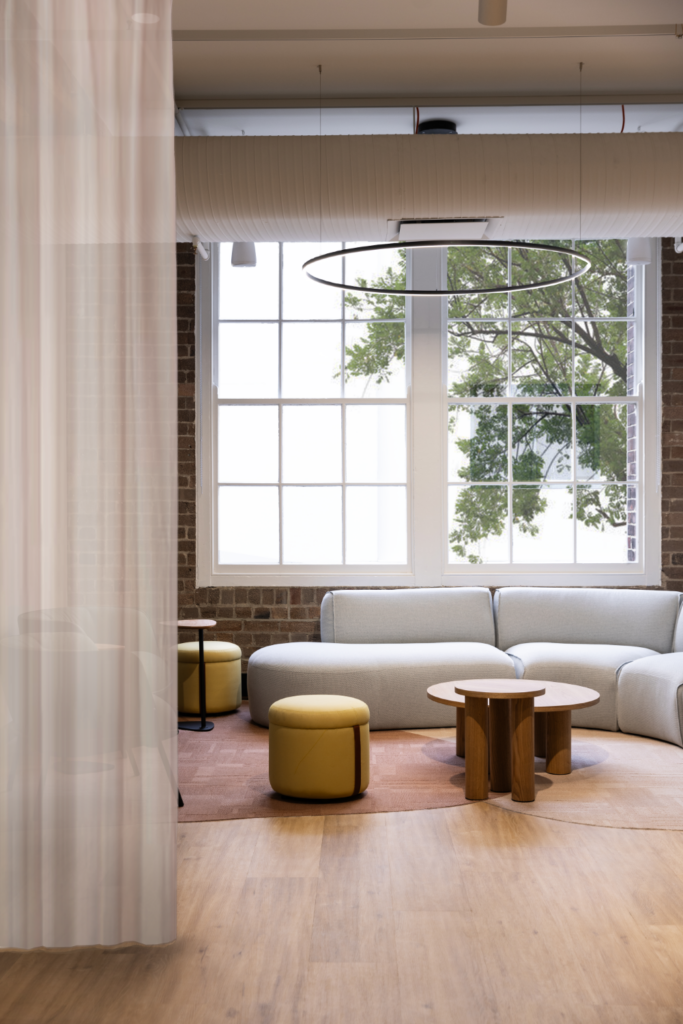
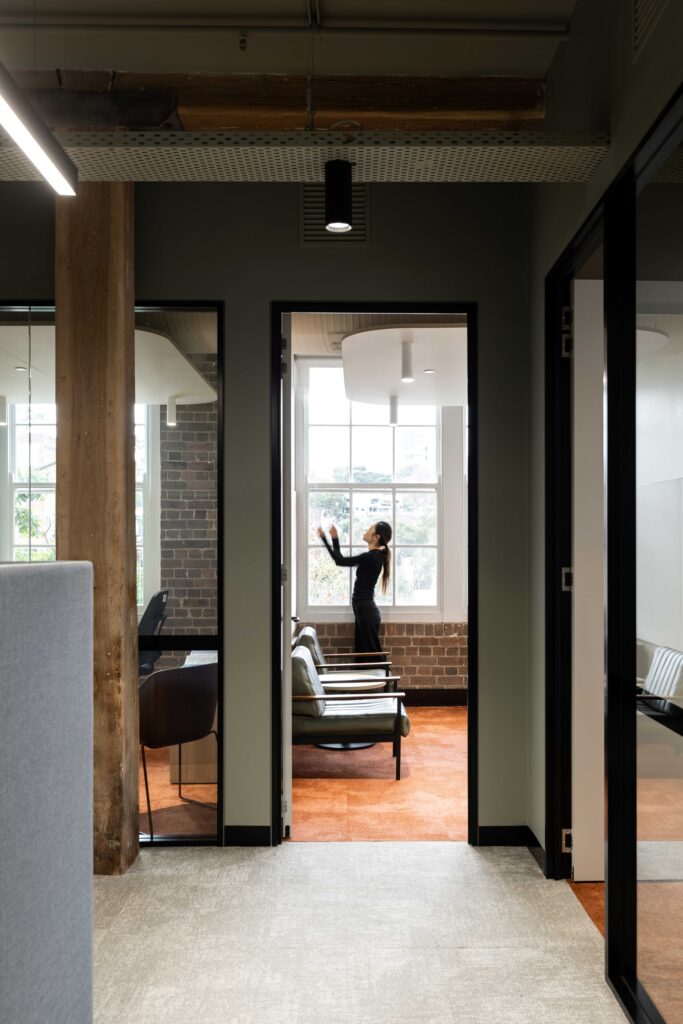
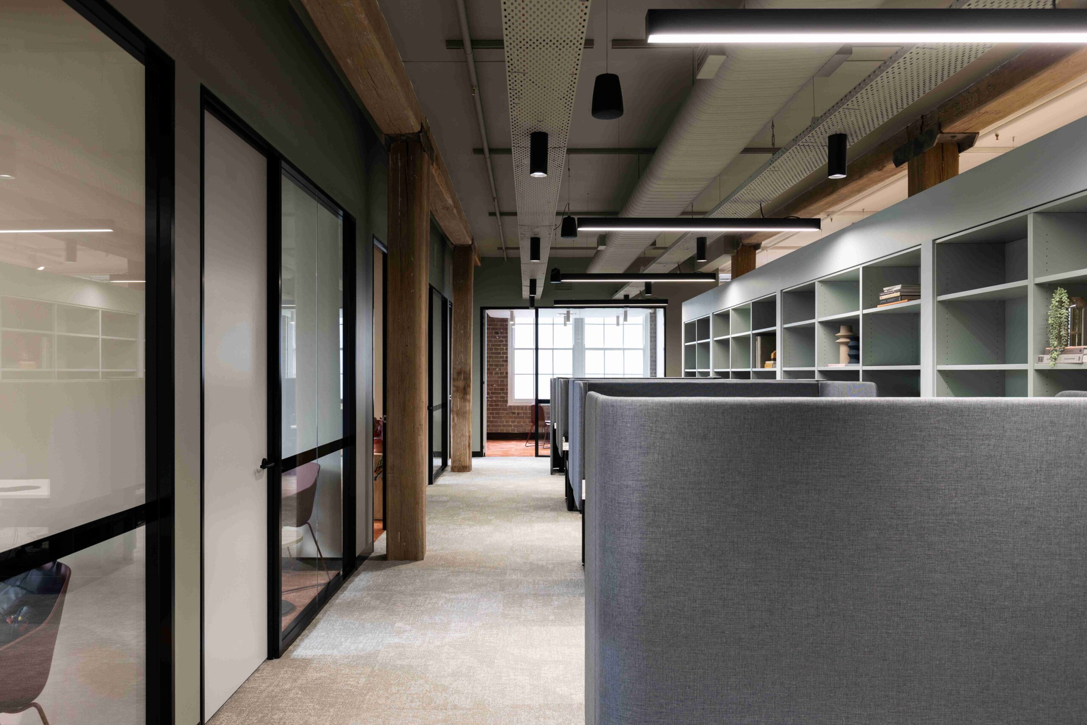
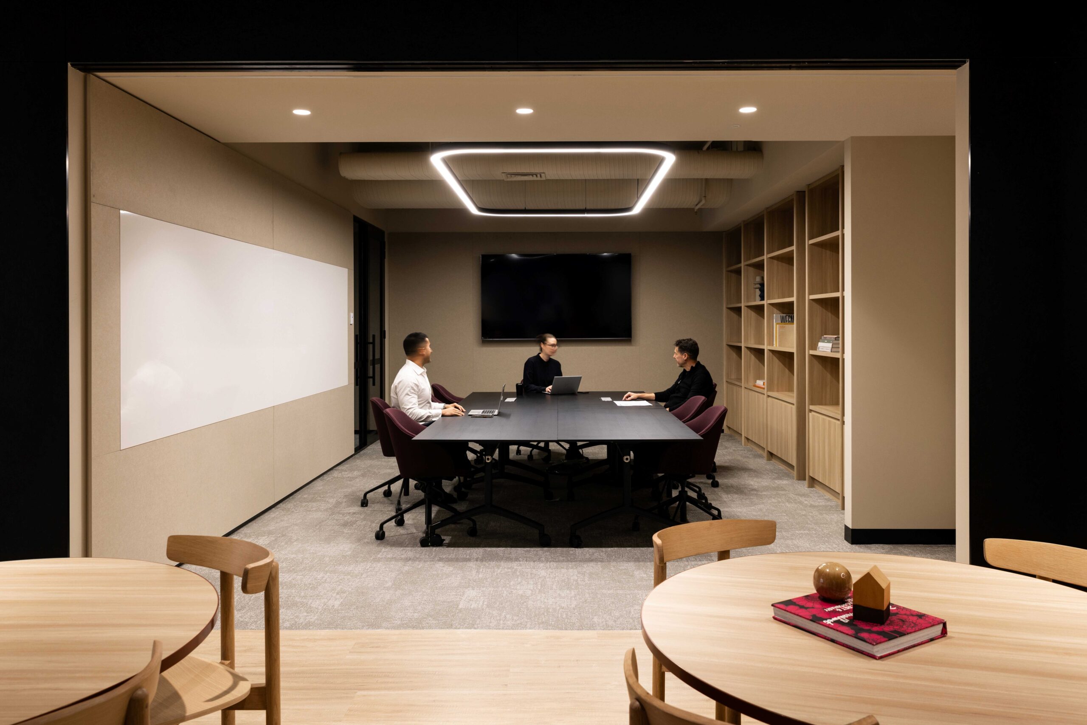
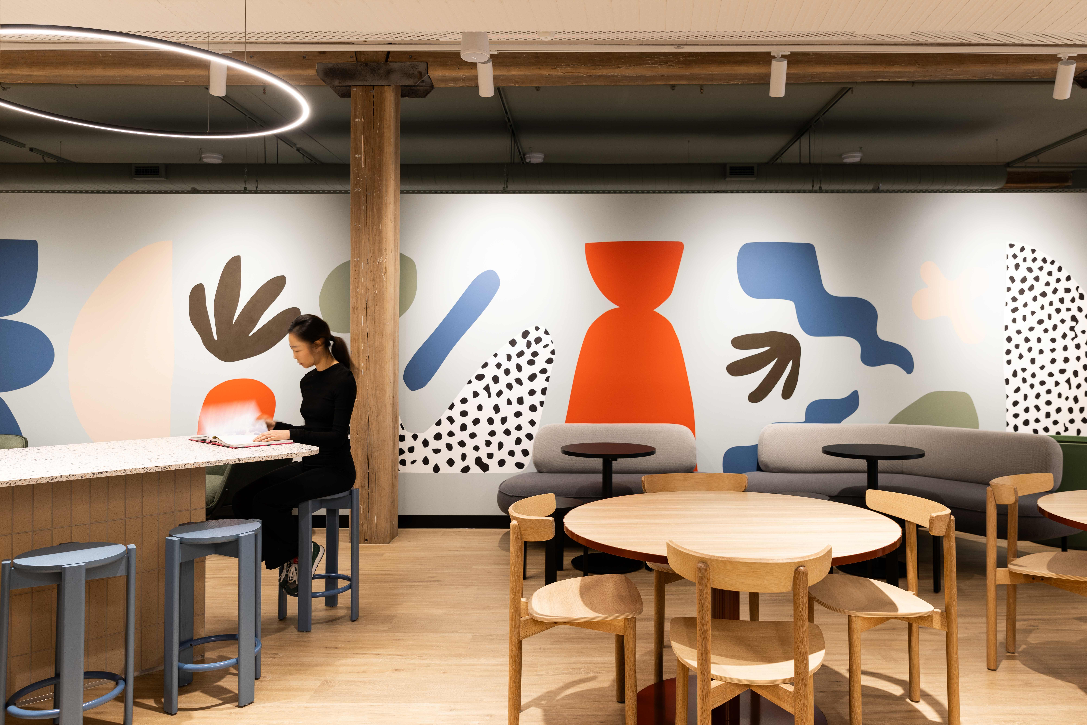
Photographer: Brock B. Studio
