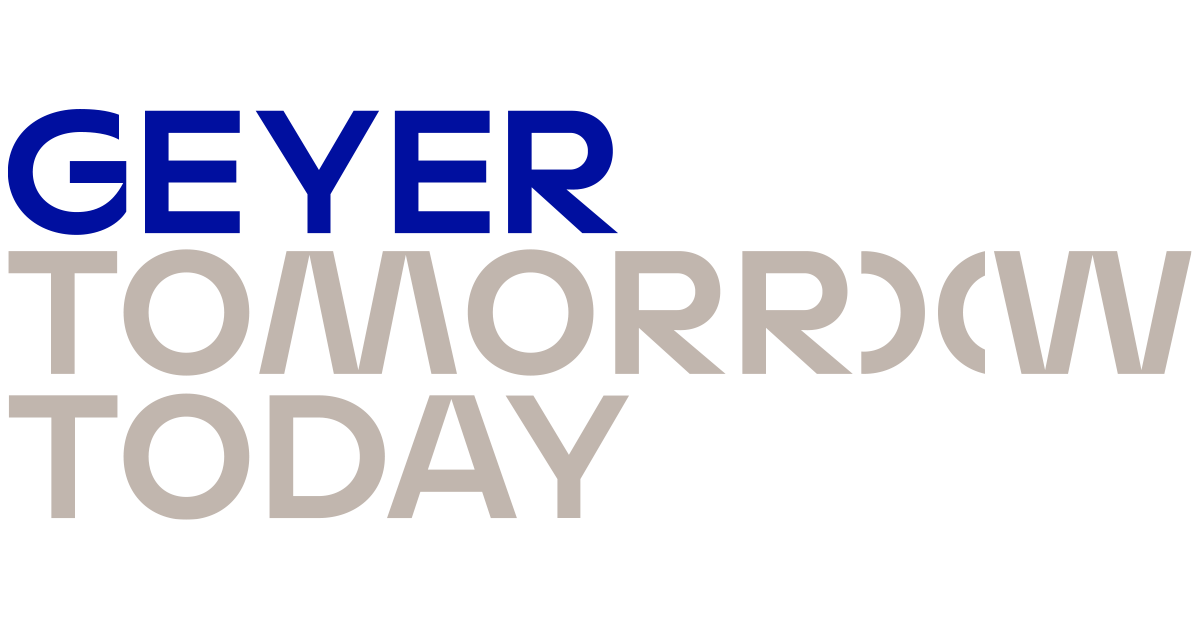Client
MNG
Location
Perth
Area
1,074m²
To complete its move to Murdoch Square, MNG needed to transform the ‘blank canvas’ into a space that would truly reflect its background and business operations, integrating functional structure and visual form to provide a dynamic, impactful and appealing workspace.
The design had to ensure both technogical requirements and softer, more human components could co-exist, and find an approach that showcased both in balance. Overall, the space was to reflect their identity, encourage innovation and foster a strong connection with staff and clients.
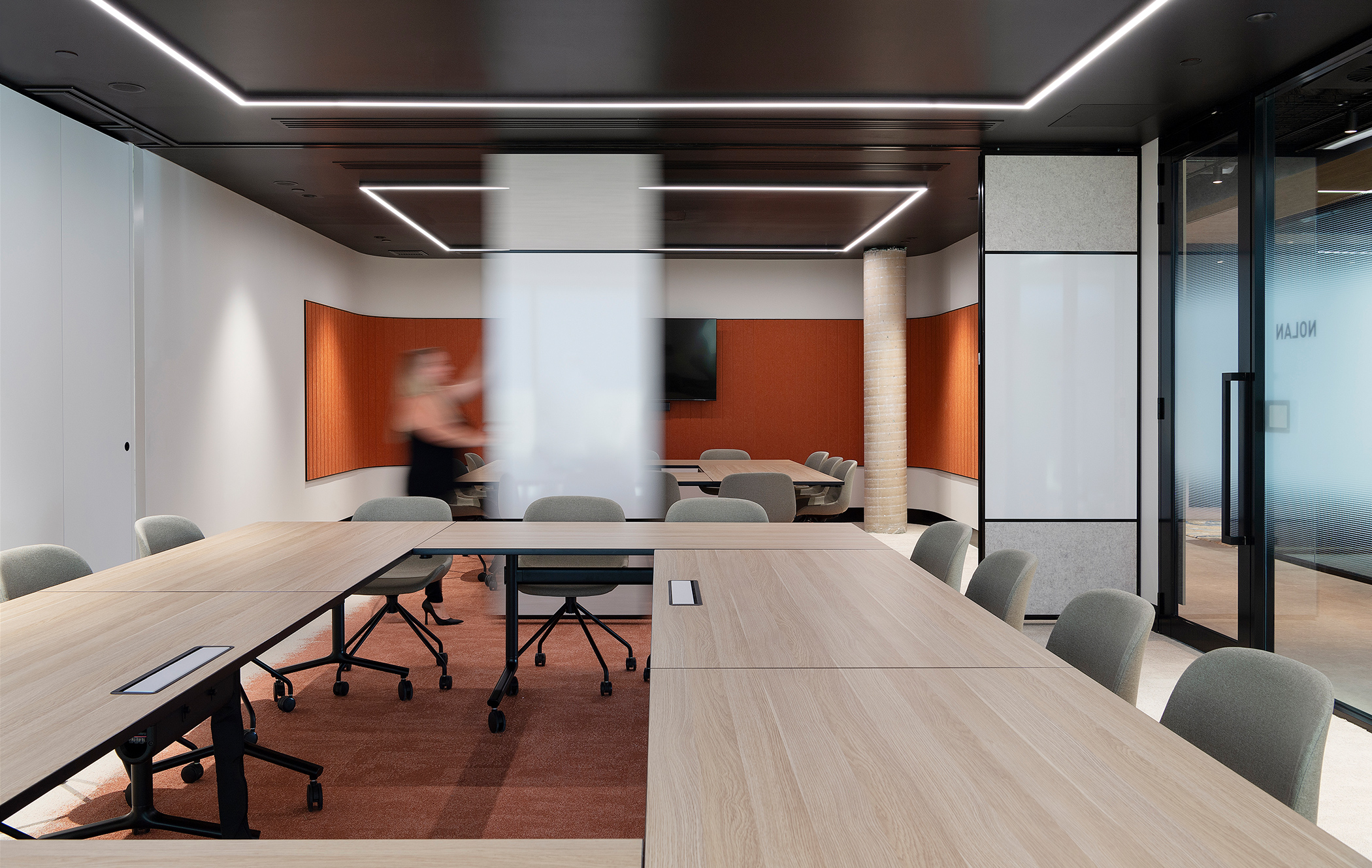
" Geyer took the time to listen to and understand us, and thoughtfully and creatively curated a design that is at once sophisticated, functional and timeless. "
Jonathon Carley, Chief Financial Officer MNG
Building insight and understanding
Critical to any successful outcome is gathering a deep understanding of requirements, limitations and opportunities. In this case, we undertook an intensive discovery process, engaging extensively with MNG to unearth both the explicit and unspoken needs of their workspace. This included rigorous site analyses, ensuring any design would allow optimum use of the physical environment.
The design team developed design strategies to allow the space to evolve with the business, and ensure maximum longevity and relevance, working closely with sister company Valmont to identify and resolve any potential construction challenges ahead of time. Highlights of this approach included the adaptable training and breakout areas, designed with collaboration and innovation as their key drivers.
Designing for flexibility
MNG’s work invariably demands a wide range of activities and interactions, so our plan had to promote connectivity and productivity at larger group, smaller team and individual level.
The new environment boasts varied meeting spaces and communal areas, designed to facilitate informal interactions and formal collaborations alike. These spaces are equipped with the technology and versatility necessary to host everything from large town-hall meetings to smaller, more intimate brainstorming sessions and client meetings.
Creating a space with impact
This is a space that goes beyond simply providing for work; it enhances and promotes through distinctly tangible structures within a carefully considered layout.
The front of house area, with its earthly tones and a perimeter location, holds attention beyond the window, while a glass-walled server room located front and centre celebrates the impact of technology rather than hide it.
The main breakout area functions perfectly as a social and collaboration space, and flexes seamlessly to accommodate larger, all-team town hall events. Similarly, two front of house meeting rooms have been designed with flexibility in mind, using an operable wall to change the purpose of a space from a smaller group discussion to a larger meeting.
Realising a successful outcome
In redefining this spatial experience, we have provided MNG with a workplace that will work today and well into the future, as needs evolve. The project stands as a testament to our ability to merge client aspirations with our design expertise, delivering a space that is both a functional asset and a source of inspiration.
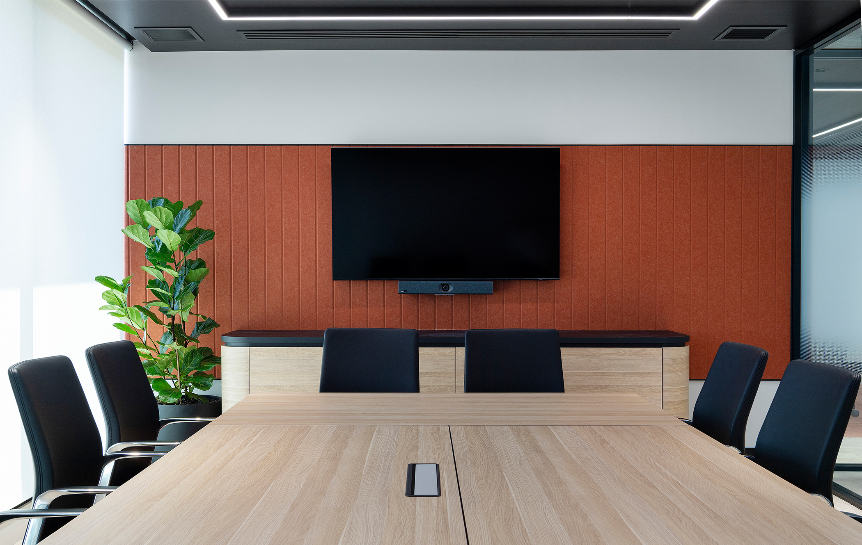
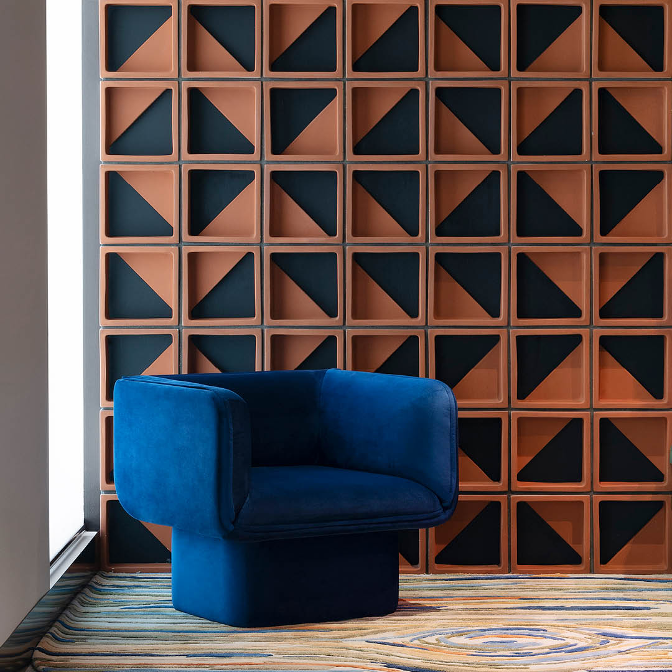
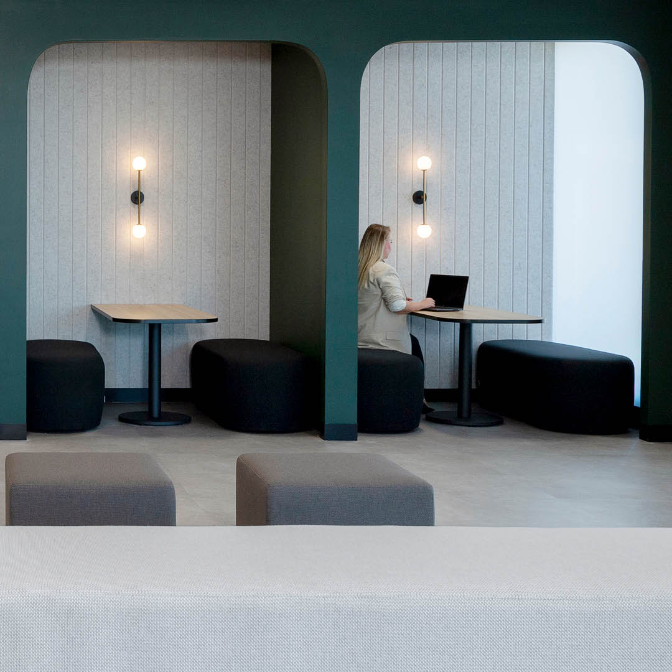
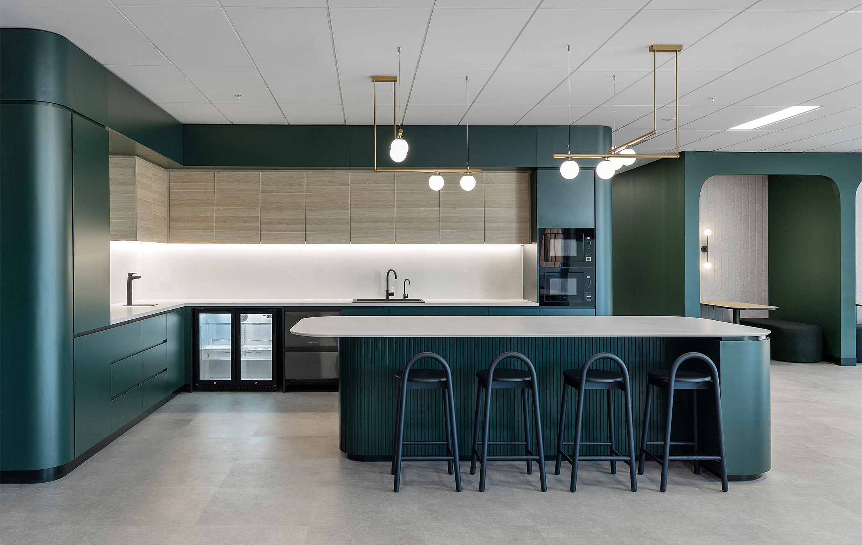
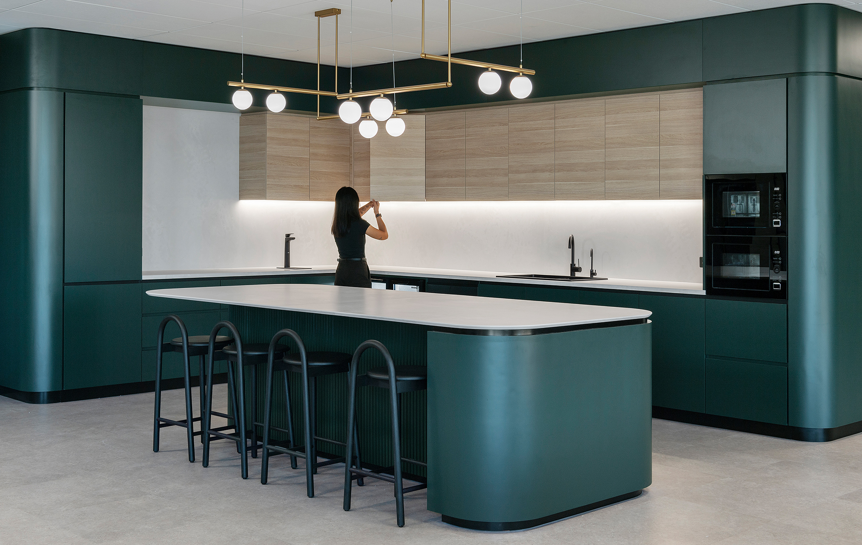
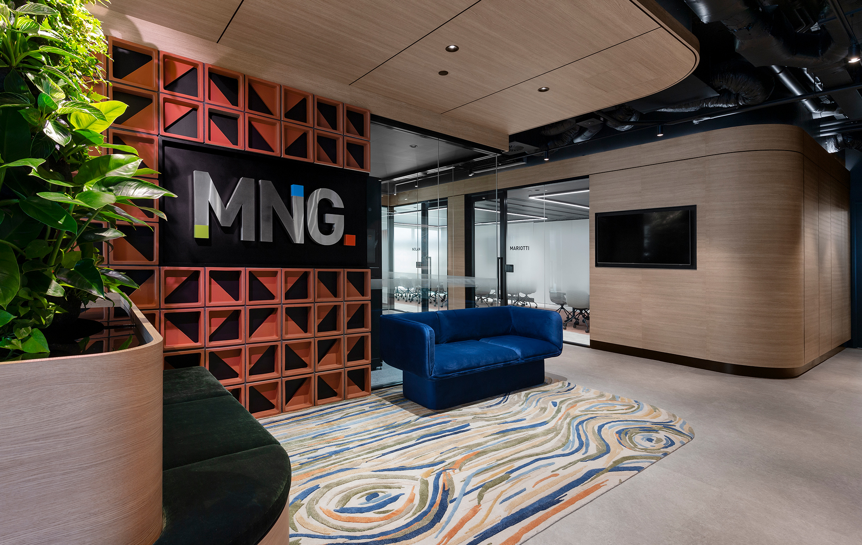
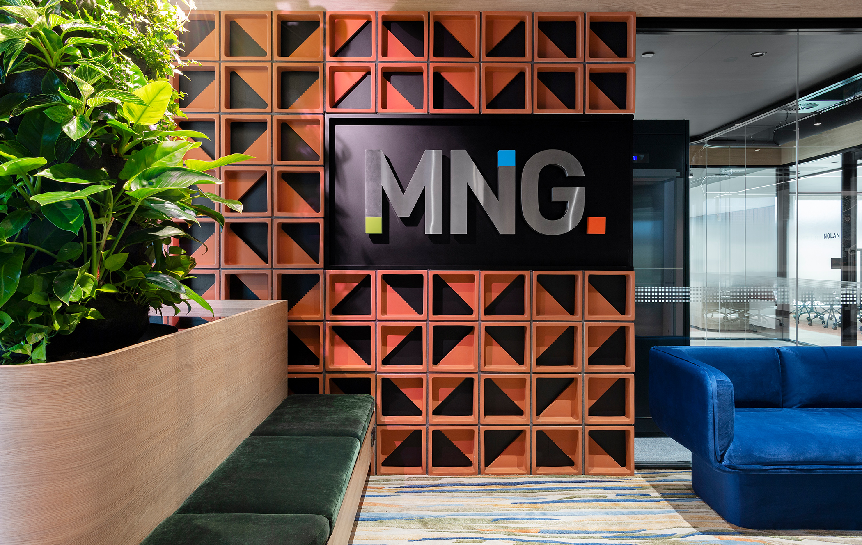
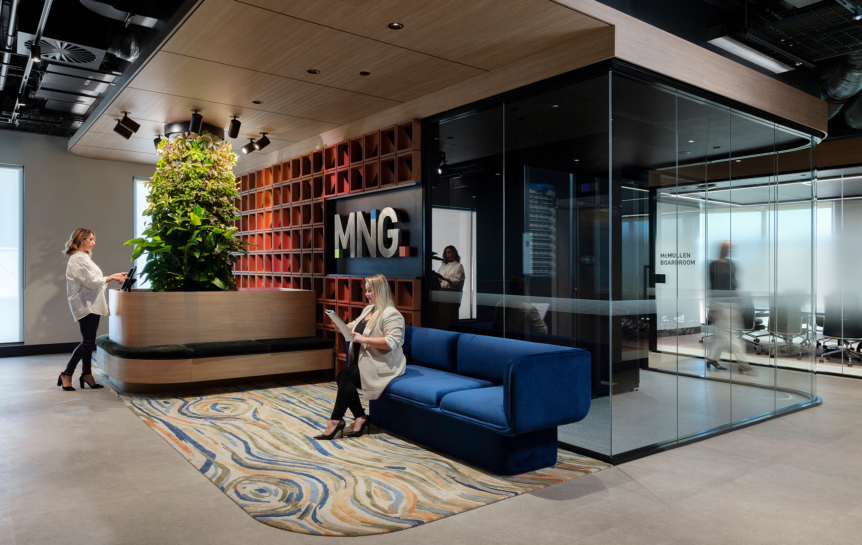
Photographer: Jody Darcy
