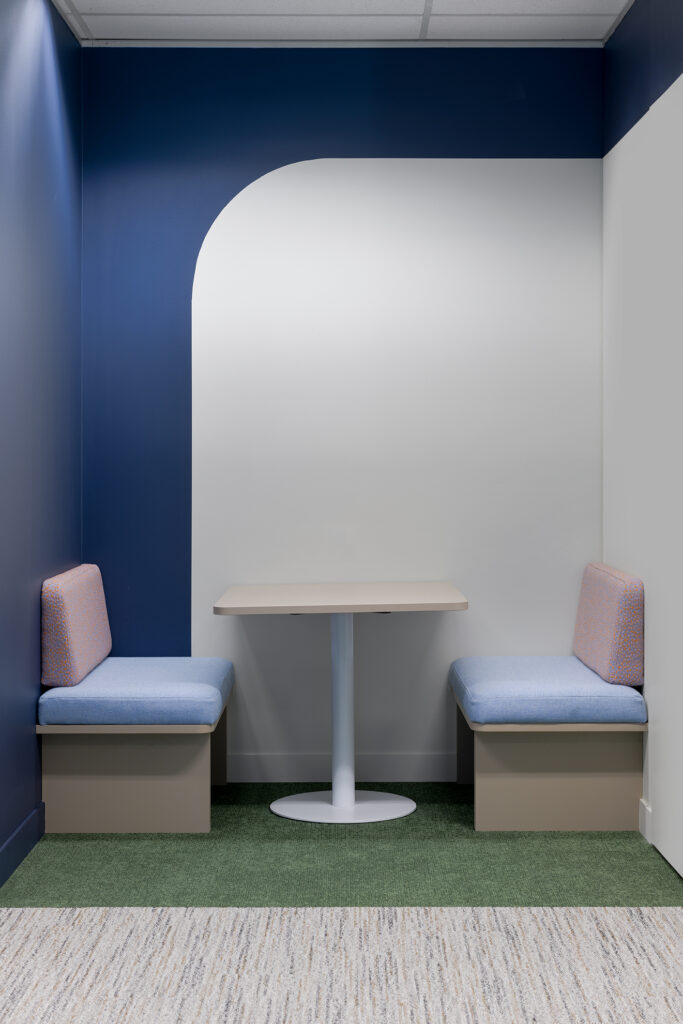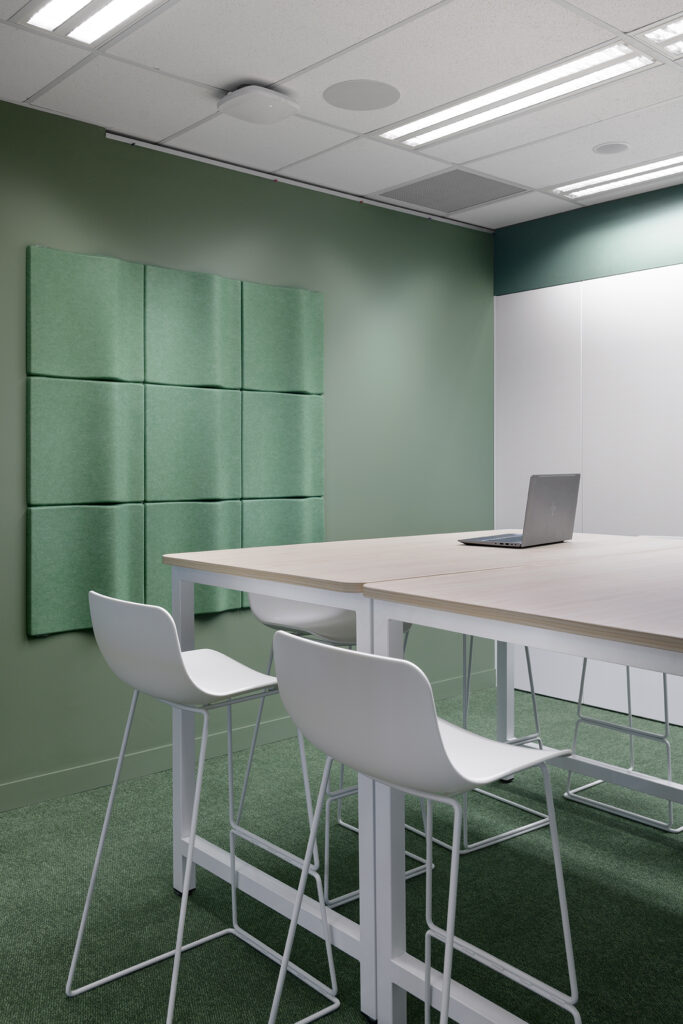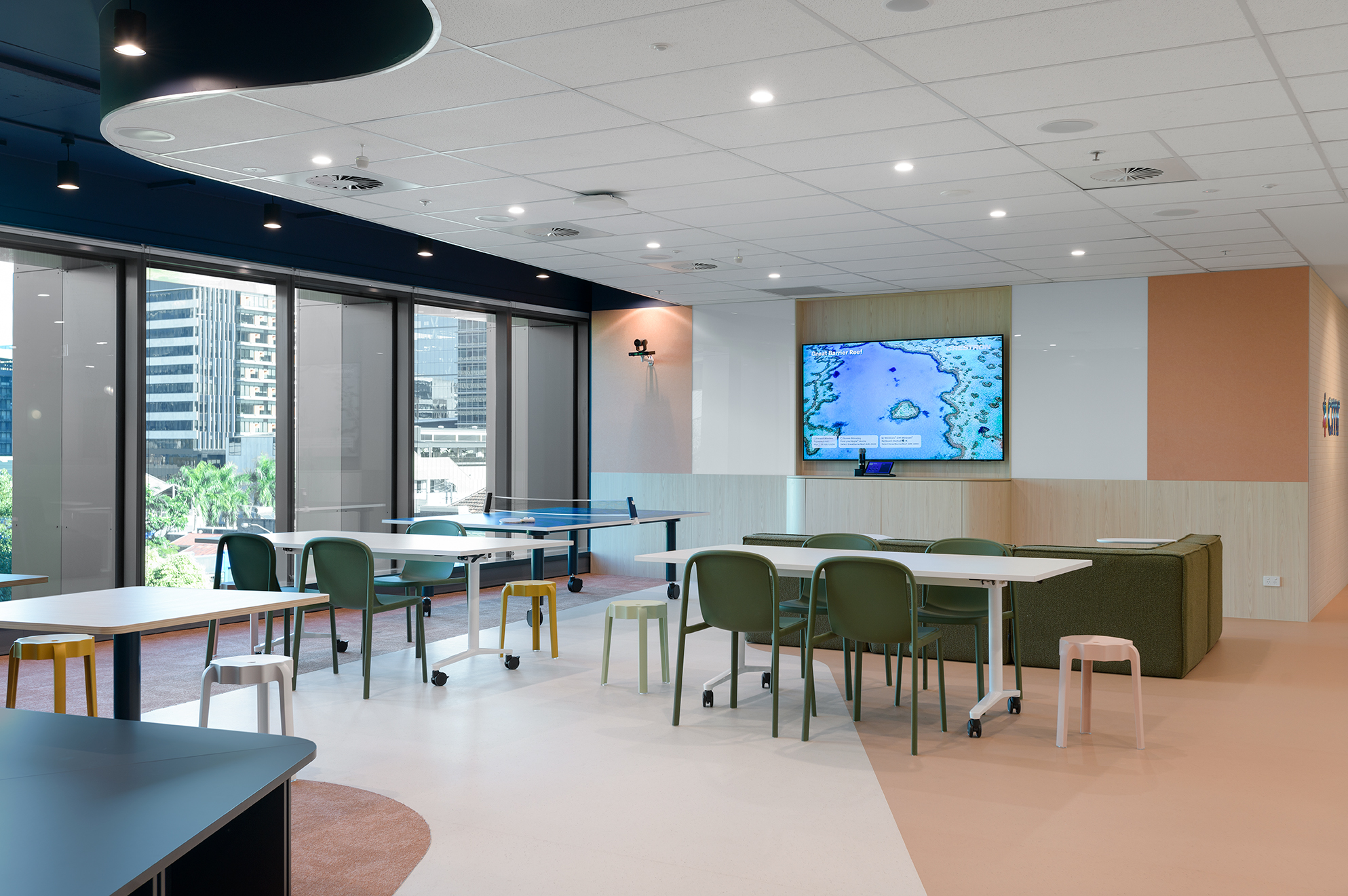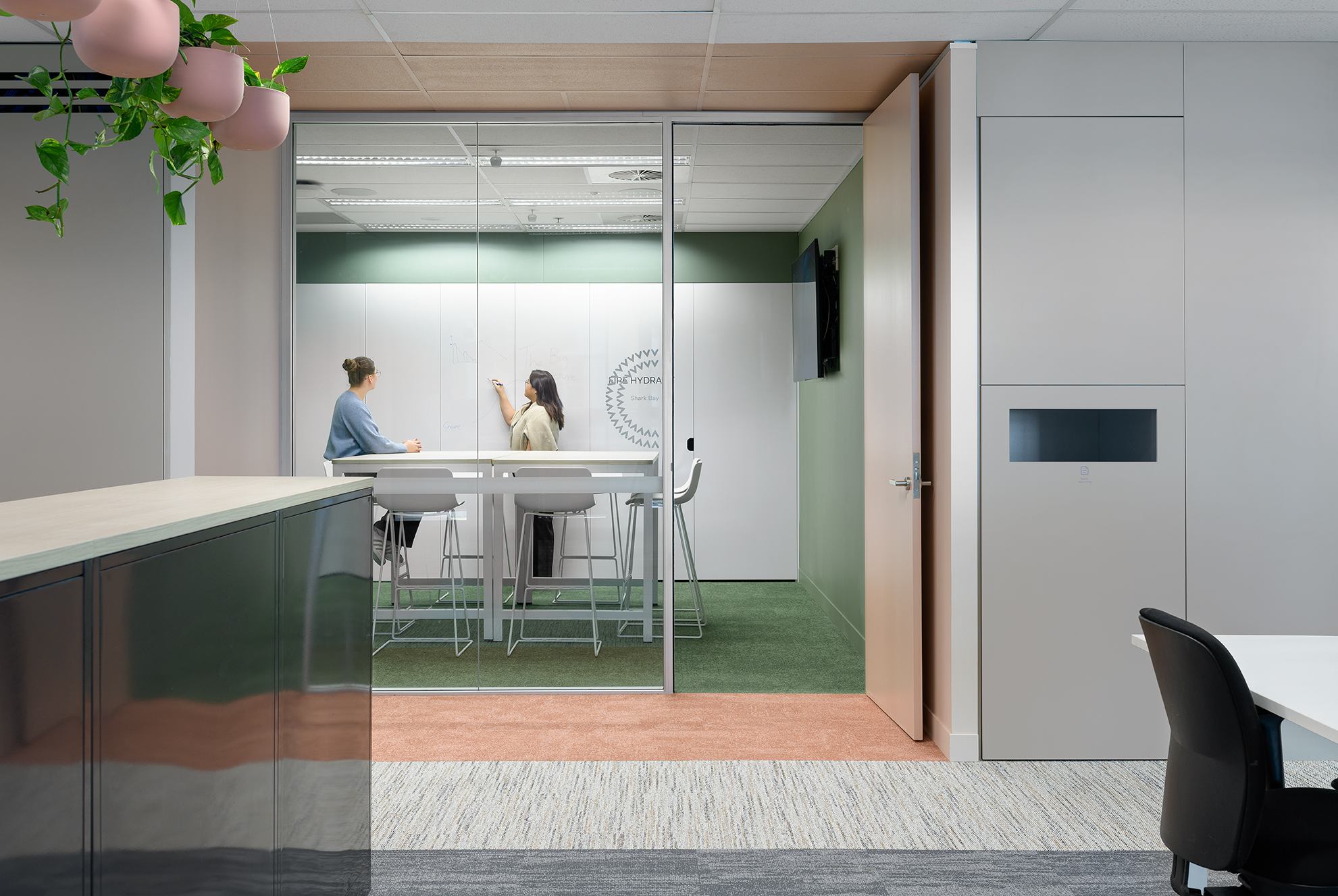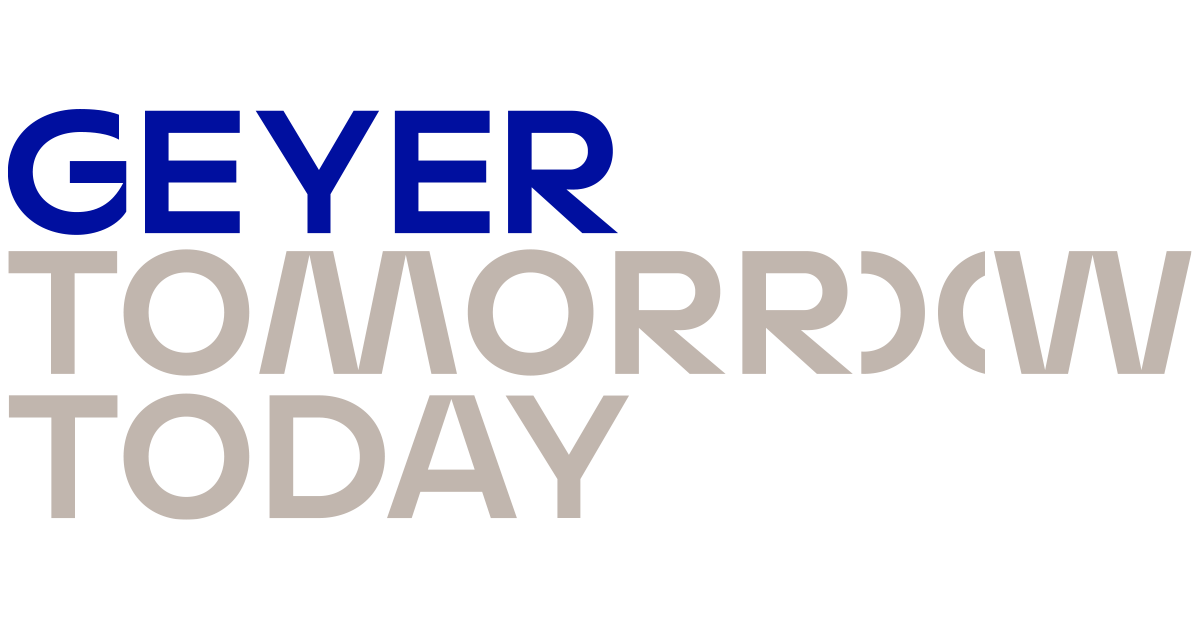Client
CMR
Location
Brisbane
Area
1,675m²
Geyer, together with Valmont, delivered the workplace for CMR, a Brisbane-based medical staff recruitment firm. CMR are in the business of connecting people, so their new workplace needed to be a vibrant, welcoming space, that encourages dynamic interactions, and supports their continued success and expansive growth.
The task was to double the floor size of CMR’s existing space, to accommodate their growing team. The key design challenge was to create a concept design that provided a step change in the workplace experience, whilst also allowing for a seamless connection to the existing space to create one cohesive environment. The delivery team rose to the challenge, handing over in an extremely tight time frame of two weeks through a live environment to enable CMR to maintain operations without interruption.
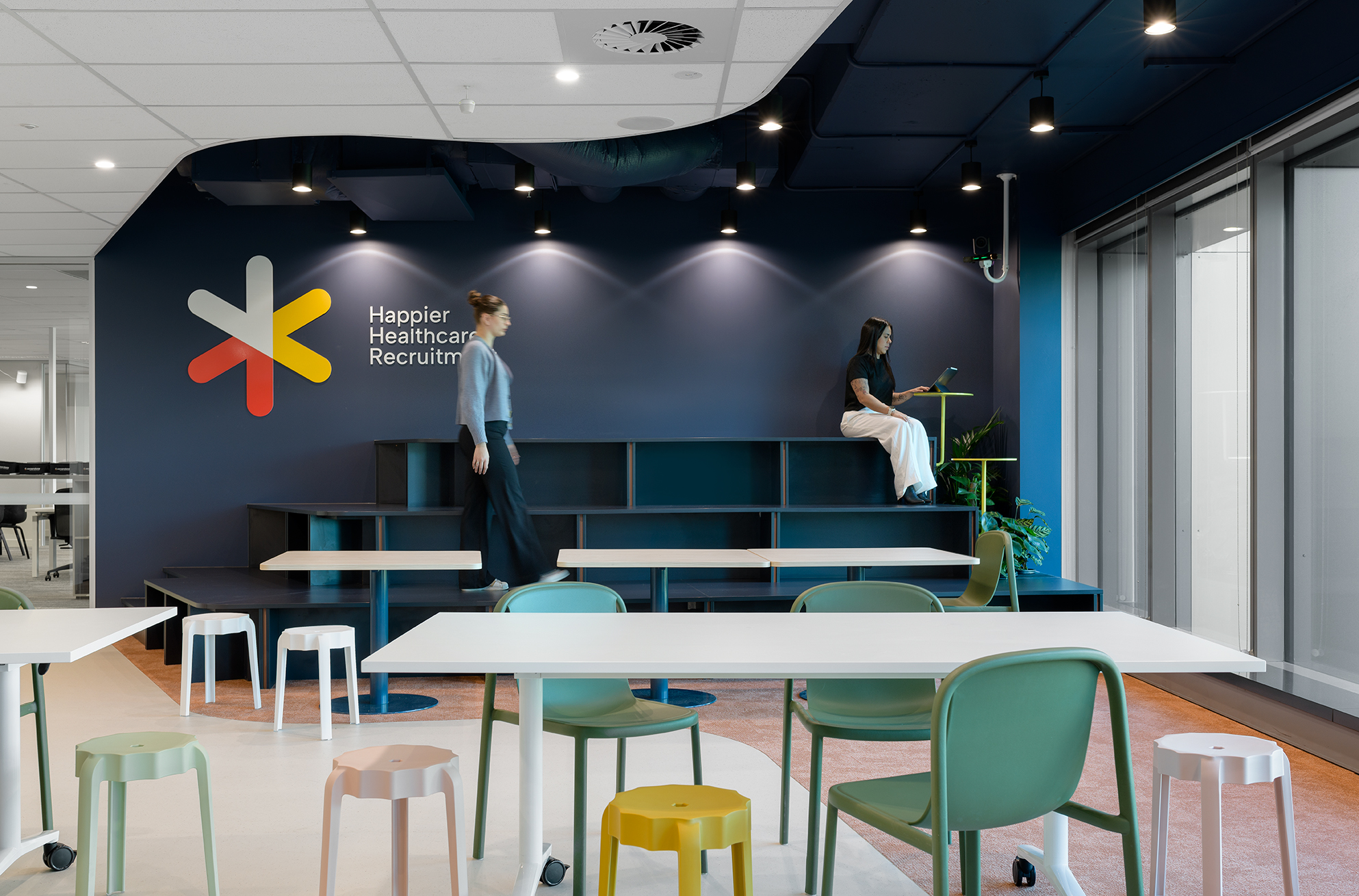
"We cannot recommend the team at Geyer and Valmont enough. The entire process from the initial design conversations, through to completion has been a seamless and thoroughly enjoyable experience. The design team helped us to extract our brief and create a ‘workplace for the future’. We had complete trust in the ideas they put forward and the finished product far surpasses our expectations. They truly left no stone unturned and the level of detail they applied to the entire project was incredible."
Samantha Miklos, CEO of CMR
Organic characteristics
The natural aesthetic of the space brings a sense of warmth and invites human connection. The entry features a unique reception area, with earth inspired finishings including rammed earth walls and gentle curved design features. These tones and themes are woven through the design to bring the CMR identity to life and create a sense of place for their team.
Spaces that cater to diverse needs
From focus rooms for individual productivity, to a ‘hackable room’ for collaborative brainstorming, and technology enabled podcast rooms, the design accommodates a variety of activities to drive creativity and business performance. The floor plan creates appropriate separation from each experience as you move through the space, connected via a central meeting point for all-company town halls and social gatherings.
Wellness
By providing a variety of spaces to suit different interaction styles, the space supports individual differences and styles to enhance overall enjoyment in the office. Energy levels can be tailored throughout one’s workday, by utilising the various spaces, depending on the mindset and task required.
A feature of the design is a dedicated wellness room allowing the team to escape the high energy interactions of the office and switch off and recharge. A journey wall displaying company milestones, personalises the space and is a showpiece for new visitors and clients.
Sustainable design
It was equally important to CMR as well as the Geyer and Valmont teams to be considerate of waste through the project delivery. New materials were selected for their eco friendliness including carpets that were compiled from 100% recycled materials. Bespoke furniture was crafted from reclaimed components, whilst existing furniture was upcycled and re-purposed as much as possible. Acoustic panels, fabrics and curtains, are made from 100% recycled materials, resulting in diverting upwards of 6,000 PET bottles from landfill. Flooring was made from coconut husk waste, whilst the large majority of other finishes were selected due to their recycled content and ability to be fully recycled after their specified use.

"We began this journey with CMR by first listening to their people, and embracing their vision for the future. Together, we crafted a workplace that not only supports their remarkable growth but also reflects their deep commitment to community. It’s been a true partnership, designing a space where collaboration, inclusivity, and sustainability thrive."
Tamara Rozo, Geyer Design Studio Leader
