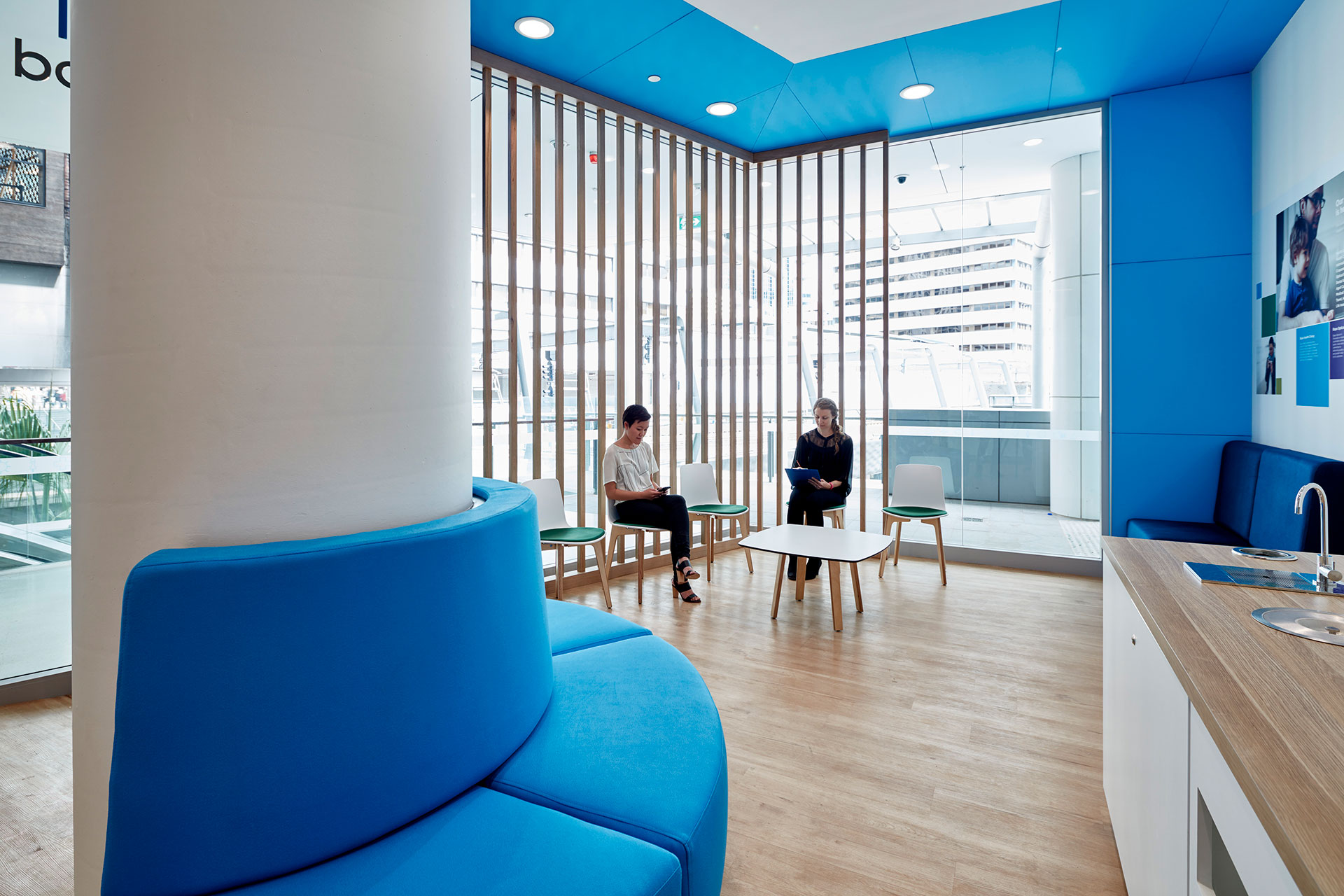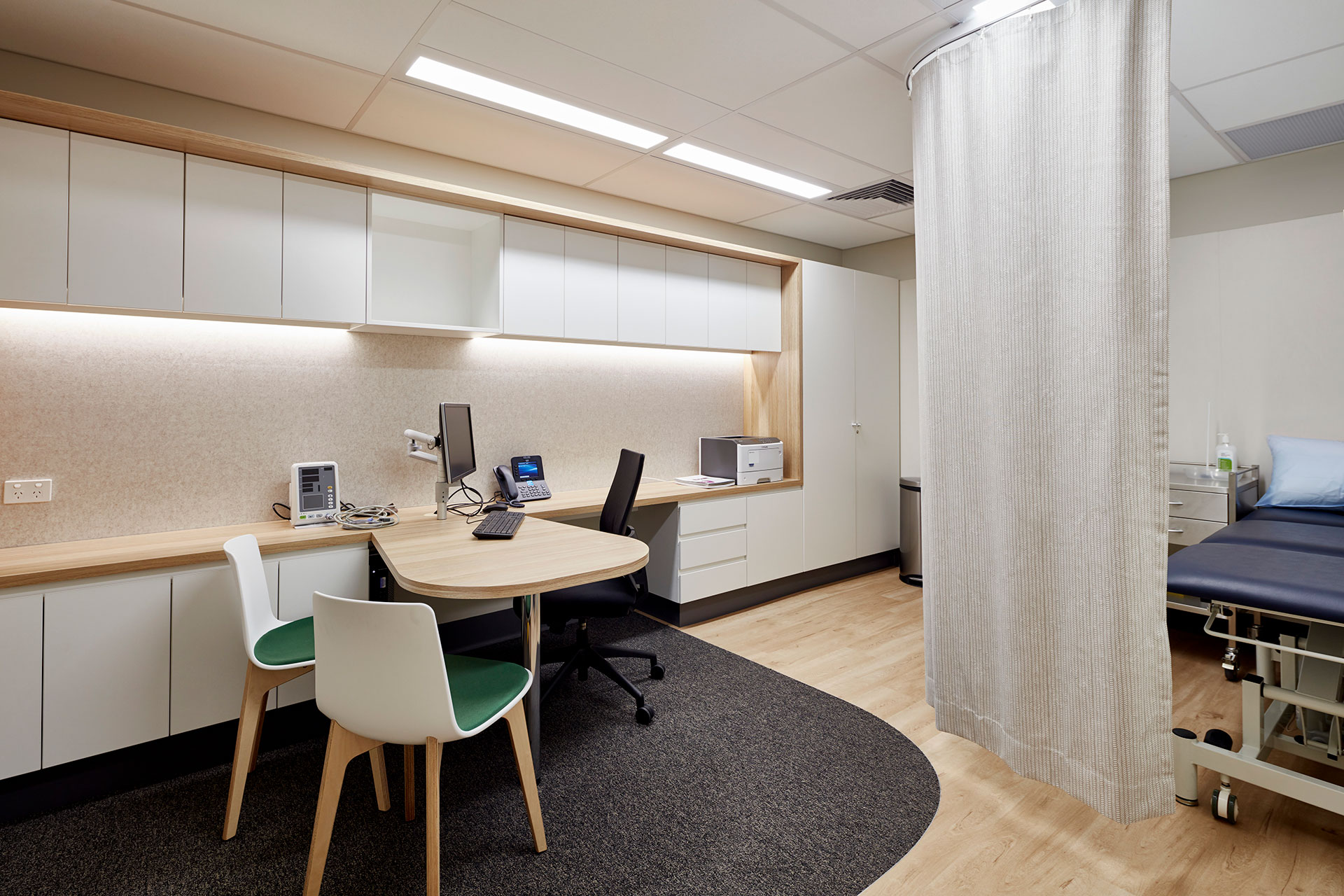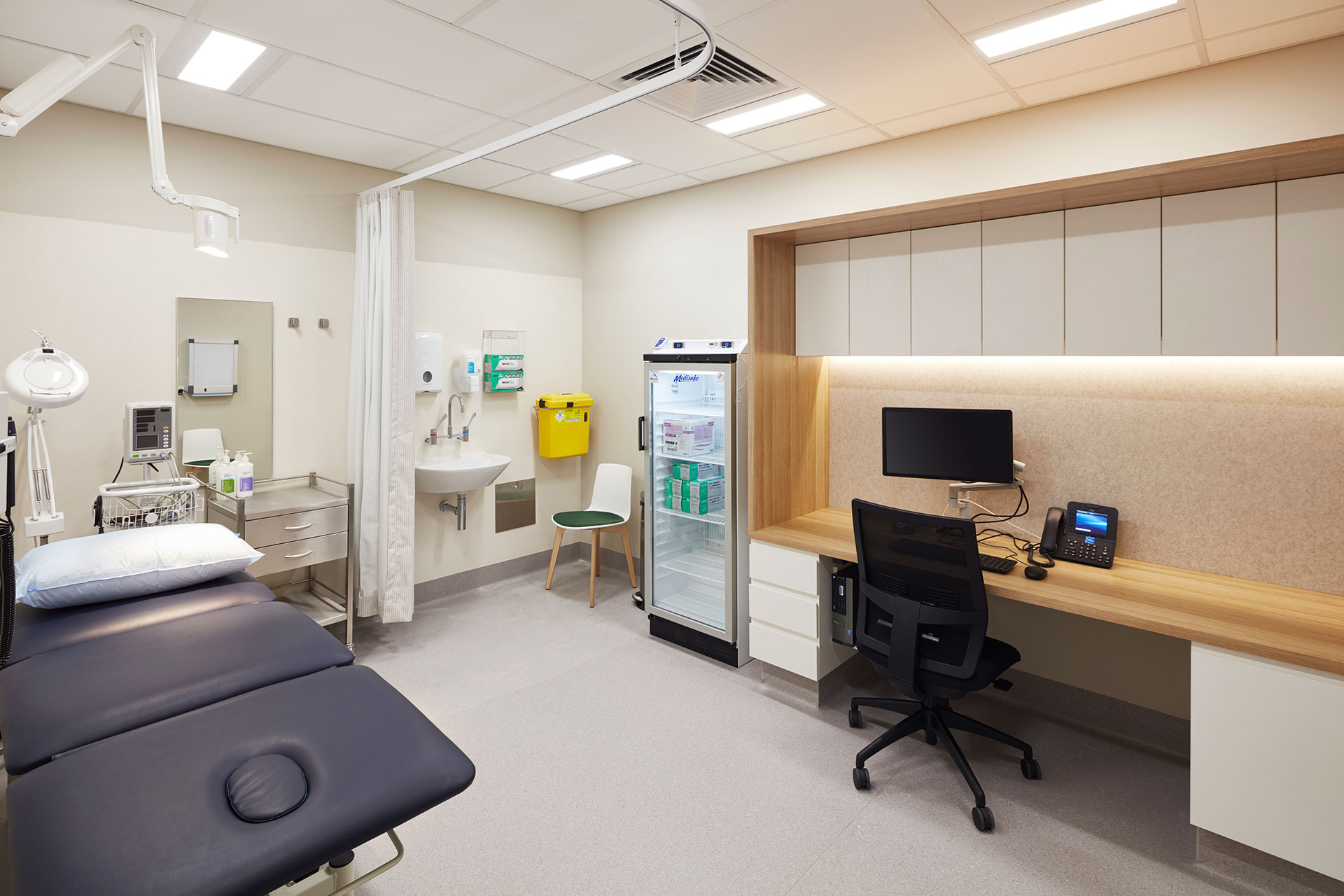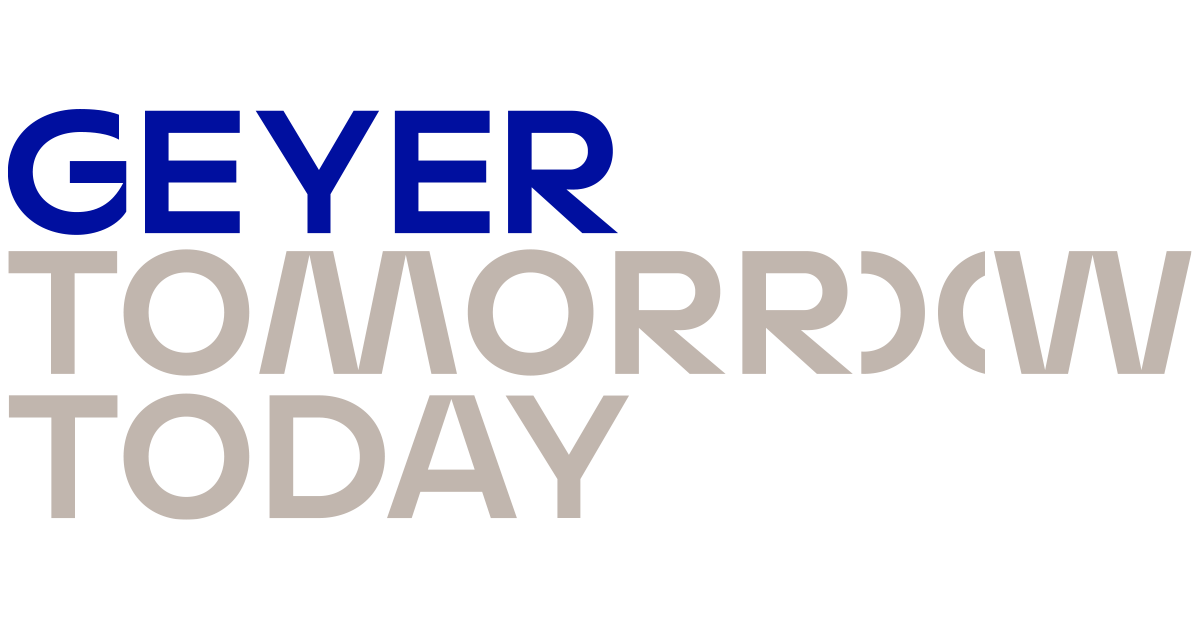Client
Bupa
Location
Singapore
Building Area
13,000 m² (MBFC) and 5,600 m² (MBC)
Working with a concept founded on delivering the “BUPA difference”, Geyer was engaged to develop a solution that integrates key customer touchpoints and provides a human-centred approach to the design.
The design sees customers greeted by a concierge on arrival and directed through the space into the arrival lounge/reception area. These spaces are designed to feel calming and relaxing, as reflected in the warmth, lightness and neutrality of the palette. Meanwhile, individual consulting rooms and nurses’ rooms have been designed to appropriate clinical and security standards.
A kit-of-parts was created to enable ease of application across the different sites. The modularity of the design enabled construction of key components offsite, supporting delivery within a fast-tracked timeframe.

" As one of the world’s largest insurers, Bupa is focussed on promoting wellbeing and human connections with its community. Medicentres offer a point of difference in the heath sector and deliver the ‘Bupa Difference’. "


