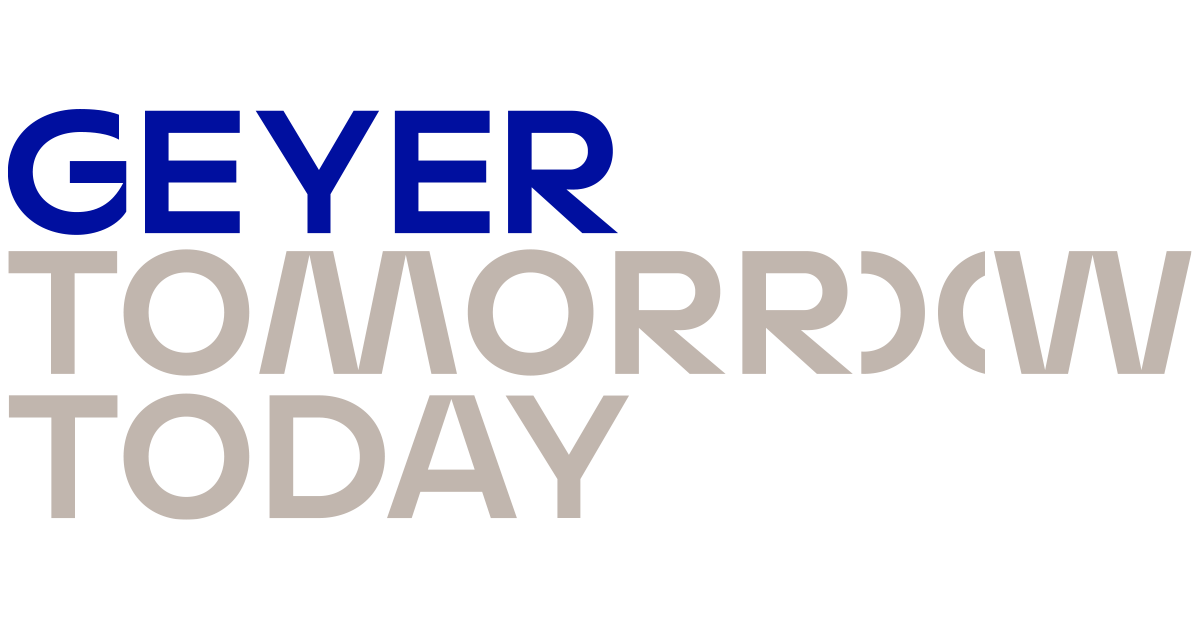Client
Richard Crookes Constructions
Location
Sydney
Area
3,500m²
Geyer, together with Valmont delivering, were engaged to bring a new level of sophistication to the Sydney headquarters for
Richard Crookes Constructions, a well-respected and established
Australian business committed to workplace collaboration and inclusivity.
The brief was to create a space that reflected their culture-driven ambition; to make their team feel genuinely cared for and empowered to reach their full potential.
The design of the new two-floor headquarters aimed to dissolve both perceived and physical barriers by fostering a sense of openness, connectivity, and togetherness. This was accomplished through innovative design that maximised space and harnessed natural light along the length of the façade. The result is a welcoming workplace that elevates Richard Crookes Constructions’ commitment to service, reliability, and collaboration.
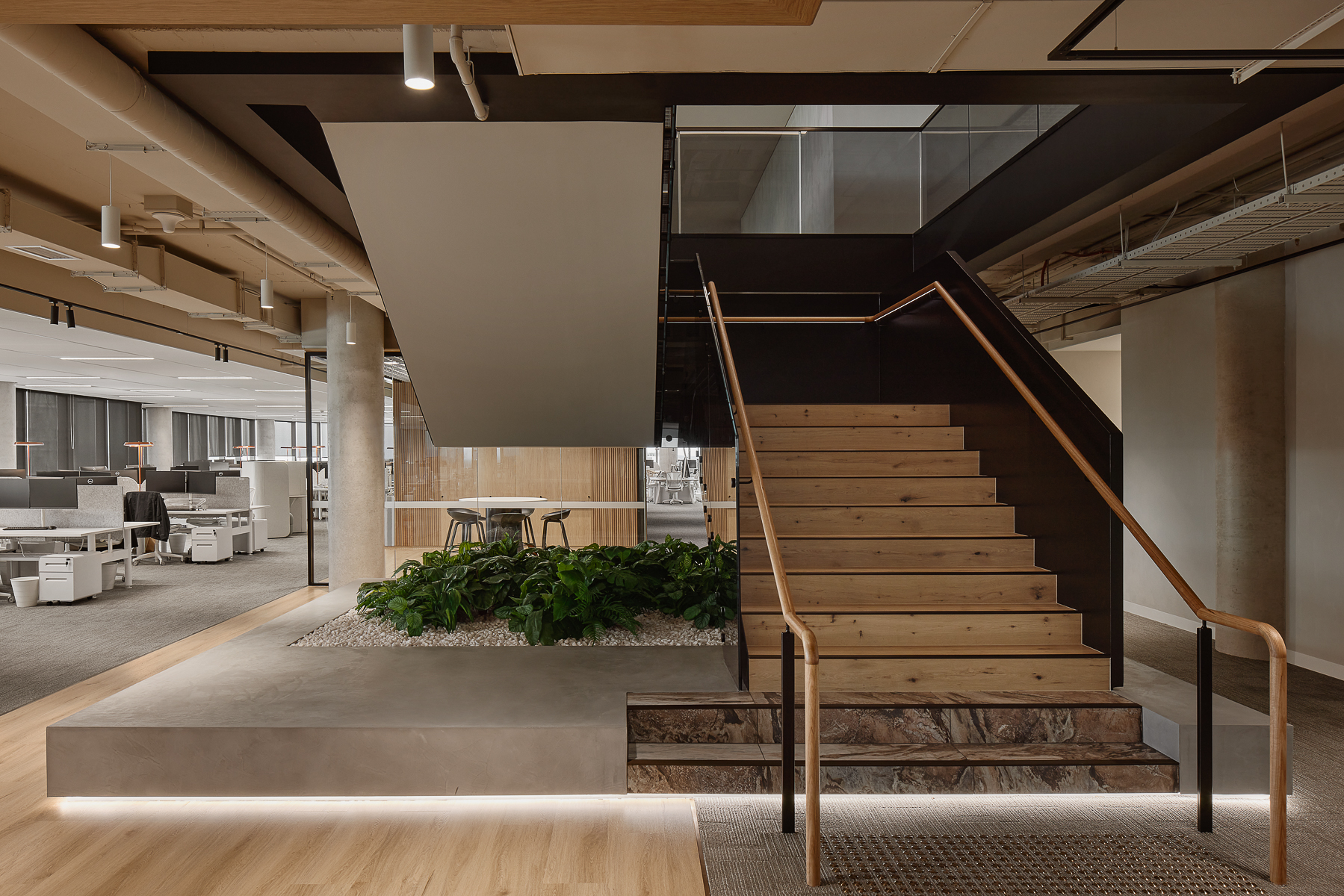
"The new Sydney headquarters positions our business at the forefront, fostering community and connectivity in a space that embodies our brand. This project is a strategic move, setting the stage for our next phase of growth."
Jamie Crookes, Managing Director at Richard Crookes Constructions
Design-led experience
The primary objective of the design was to provide a greater variety of collaboration spaces for Richard Crookes Constructions’ team. Generous planning, with wide corridors and extensive use of glass, creates visual connections across different areas of the office. This transparency fosters a sense of openness and community, encouraging employees to interact more freely and naturally. The design and strategic placement of interconnecting stairs further enhances connectivity, promoting movement and interaction between the floors.
A standout feature is the central zone, a pavilion-like structure that acts as a cohesive element throughout the space. This architectural centerpiece unifies the floors and houses key collaboration and utility areas. The modular design of the central zone allows for future flexibility, ensuring the office can adapt to changing needs without significant overhauls.
“We were determined to create an authentic, warm space with timeless appeal that captures the journey and legacy of our business. The new lobby activates the arrival experience for clients, suppliers, and industry partners, promoting incidental connections through its open layout,” said Jamie Crookes, Managing Director at Richard Crookes Constructions.
Project collaboration
Our team worked closely with Richard Crookes Constructions’ internal teams and subcontractors throughout the process, to ensure every detail was thoughtfully considered. This included a series of design and branding workshops, as well as multiple rounds of costing and design refinements to stay within budget without compromising on quality or aesthetics.
Peta Wilson, Head of Business Improvement at Richard Crookes Constructions, reflected on the success of this collaboration. “Geyer demonstrated a consistent ability to anticipate future trends, incorporating innovative and sustainable solutions into our project while working within budget and programme.”
“They translated our unique needs into a design that meets current business requirements and positions us well for future growth. We’ve seen a remarkable increase in desk occupancy since we moved in, a testament to the collaborative and social elements of the space.”
Throughout the documentation phase detailed cost plans and material samples were presented, allowing the client to make informed decisions about where to invest and where to economise. This transparent approach ensured that project outcomes were met effectively and efficiently.
A successful outcome
Key to the creation of an inclusive environment, the central, social space serves as a welcome point for visitors as well as a hub for casual meetings and social interactions, strengthening the sense of extended community.
Holistically, the modern and inspiring workspace will enhance employee satisfaction and wellbeing, making it a place where people enjoy coming to work. Furthermore, the design approach embraces employee equality, with all staff given access to the extensive north shore vista. The transparency between zones further demonstrates this, being able to see from meeting rooms through the boardroom space into the social space. This positive environment is designed to boost productivity and collaboration, ultimately contributing to the company’s ongoing success and growth.
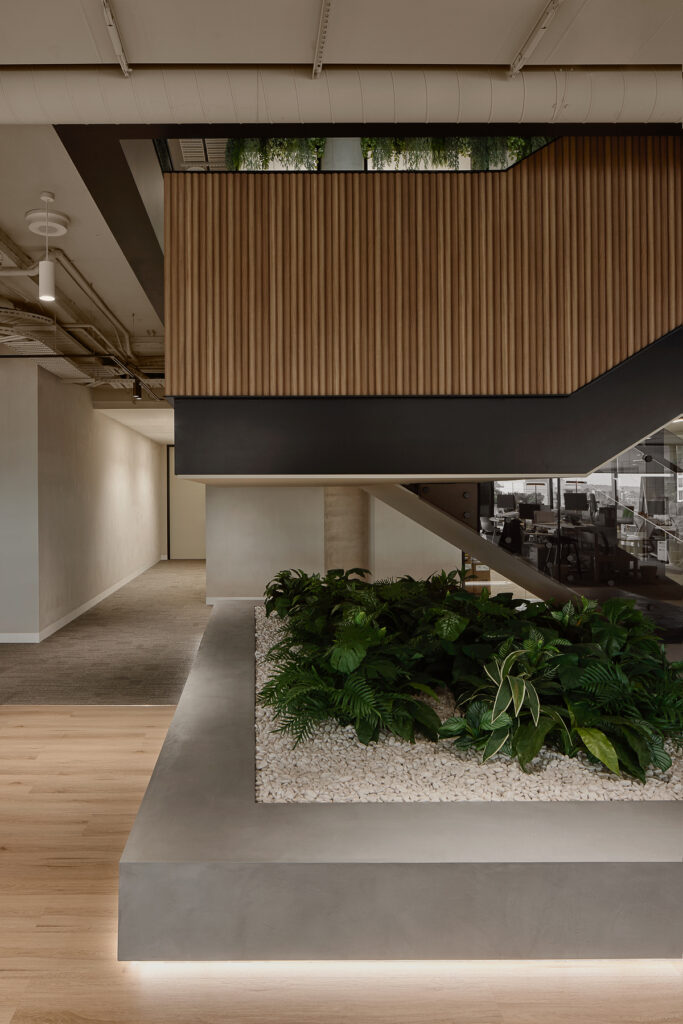
"We listened to the unique needs of the Richard Crookes Constructions business to strategically create an energetic and effective workspace that embraces various styles of formal and informal collaboration."
Adam Mundy, Geyer Global Design Director
“Geyer’s design responds to neurodiversity, and through productive collaboration we’ve embedded greater equity into the physical space through inclusive design. The new headquarters provide the flexibility for staff to perform different functions in varied group sizes and at different focus levels. Our bespoke design encourages collaboration - bringing teams together, fostering connections and building a sense of community.”
Emily Choo, Geyer Client & Design Leader
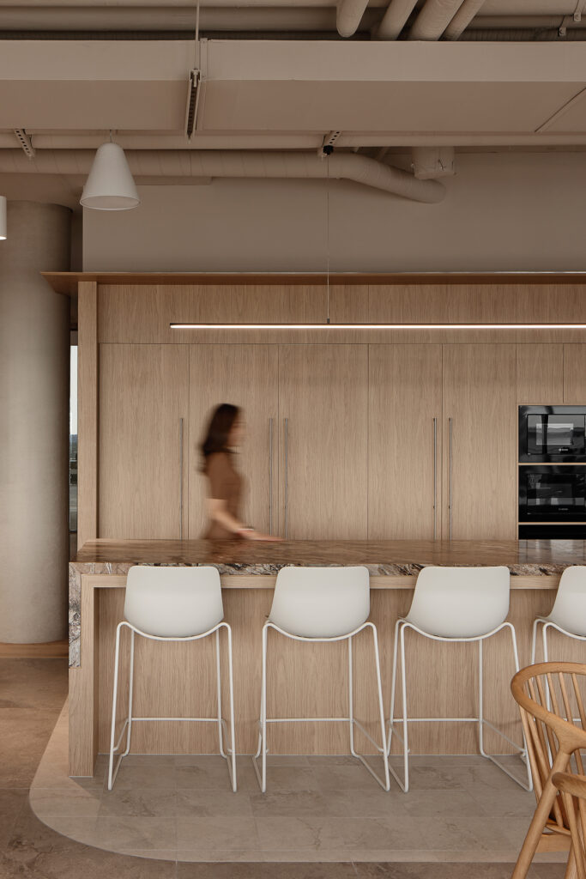
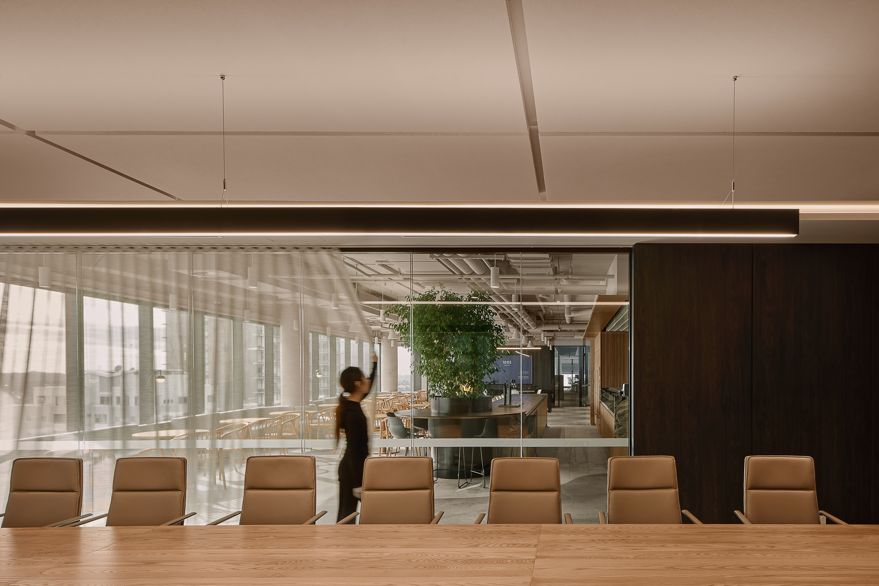
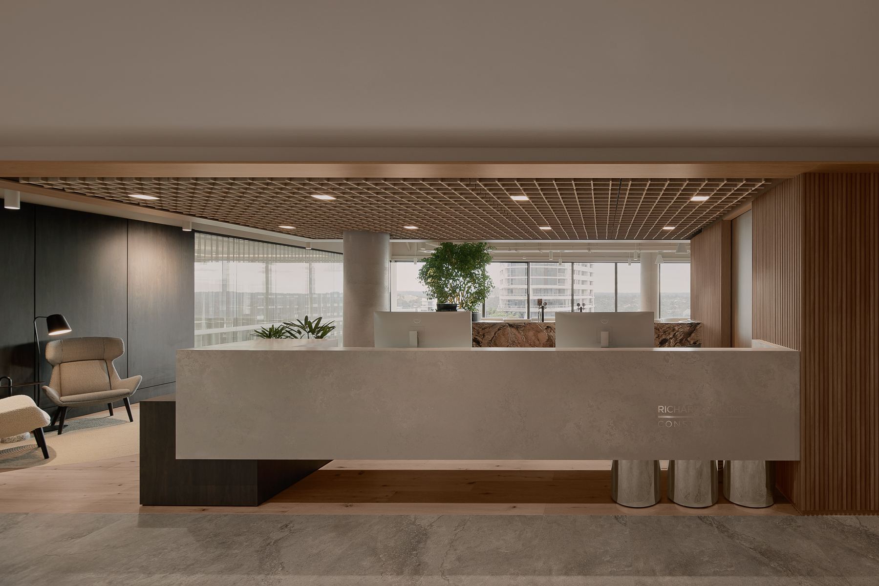
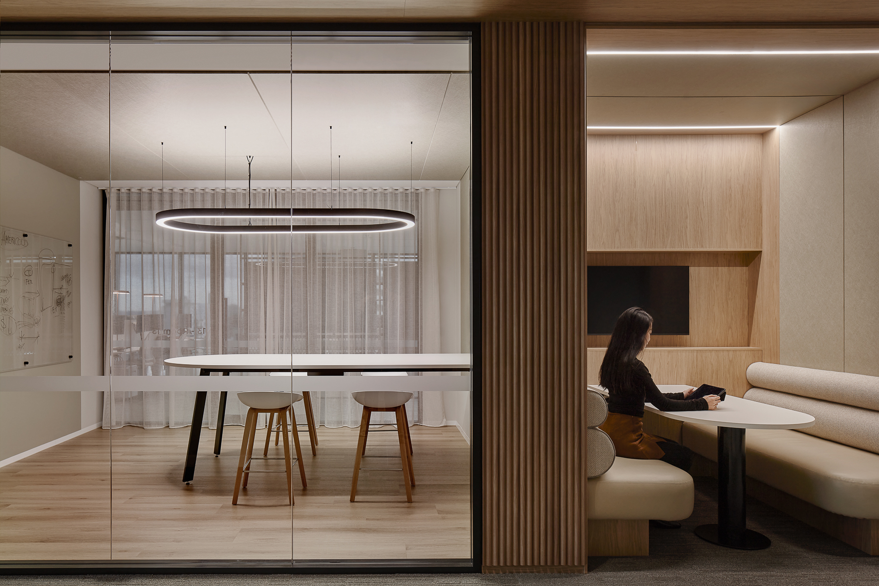
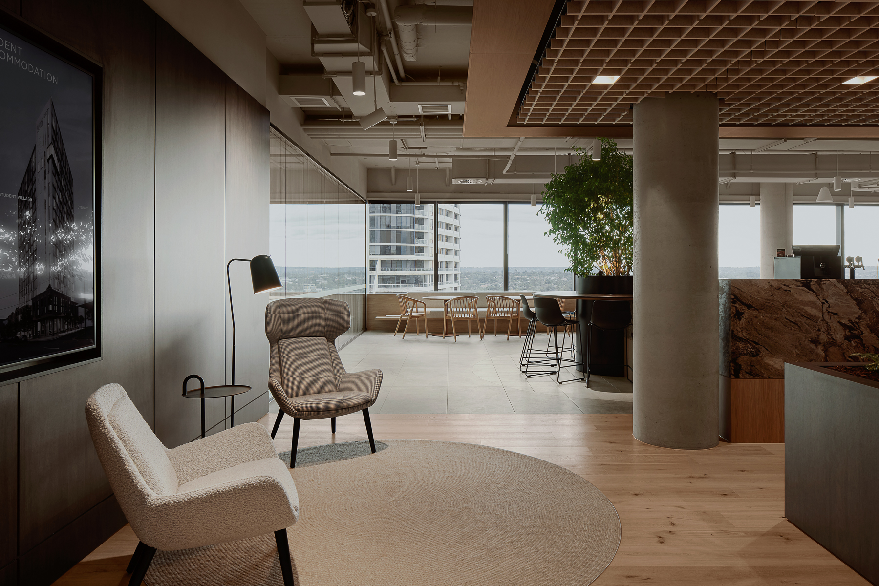
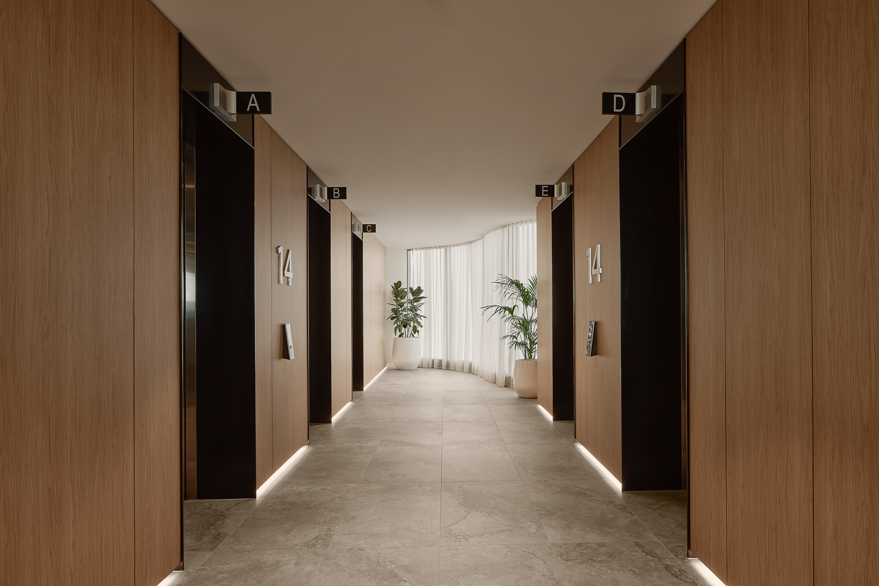
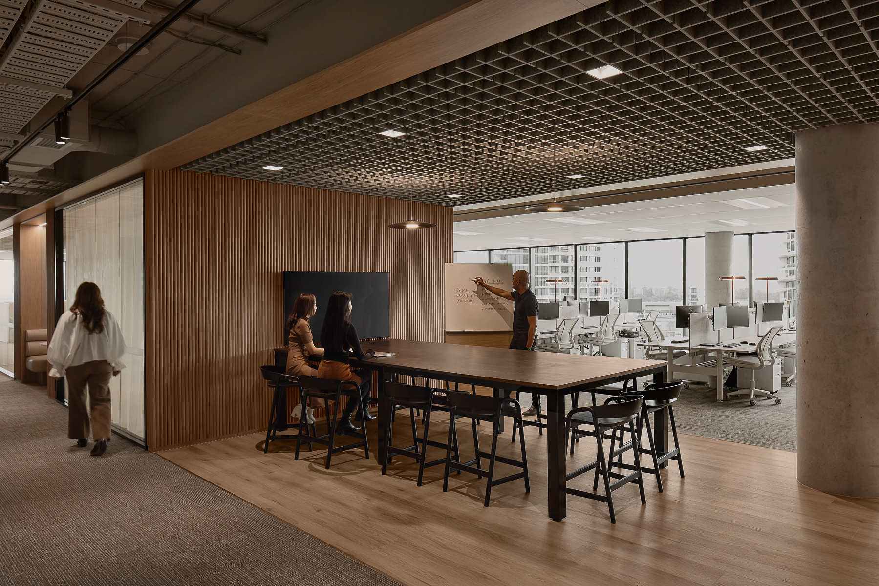
Photographer: Brock B. Studio
