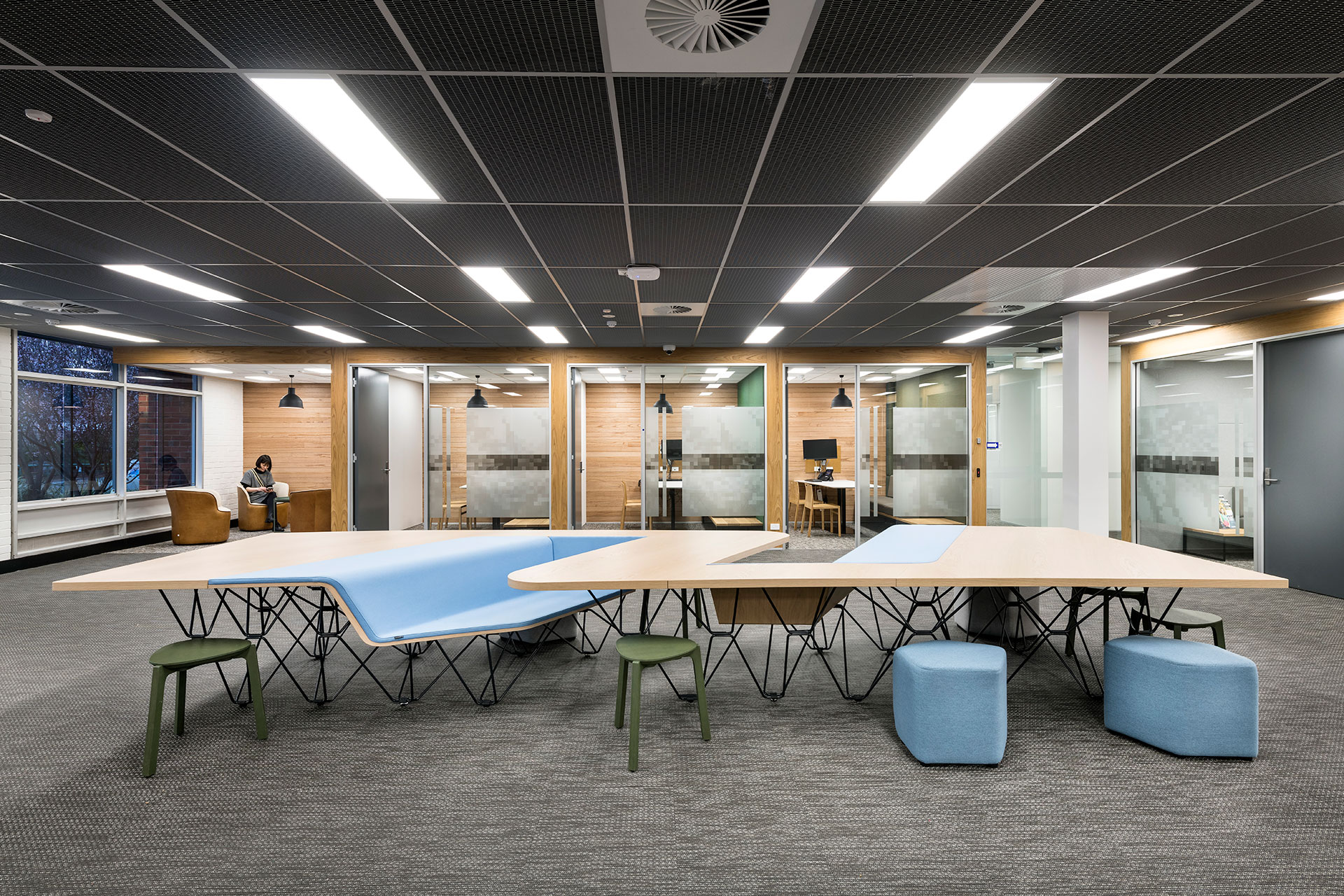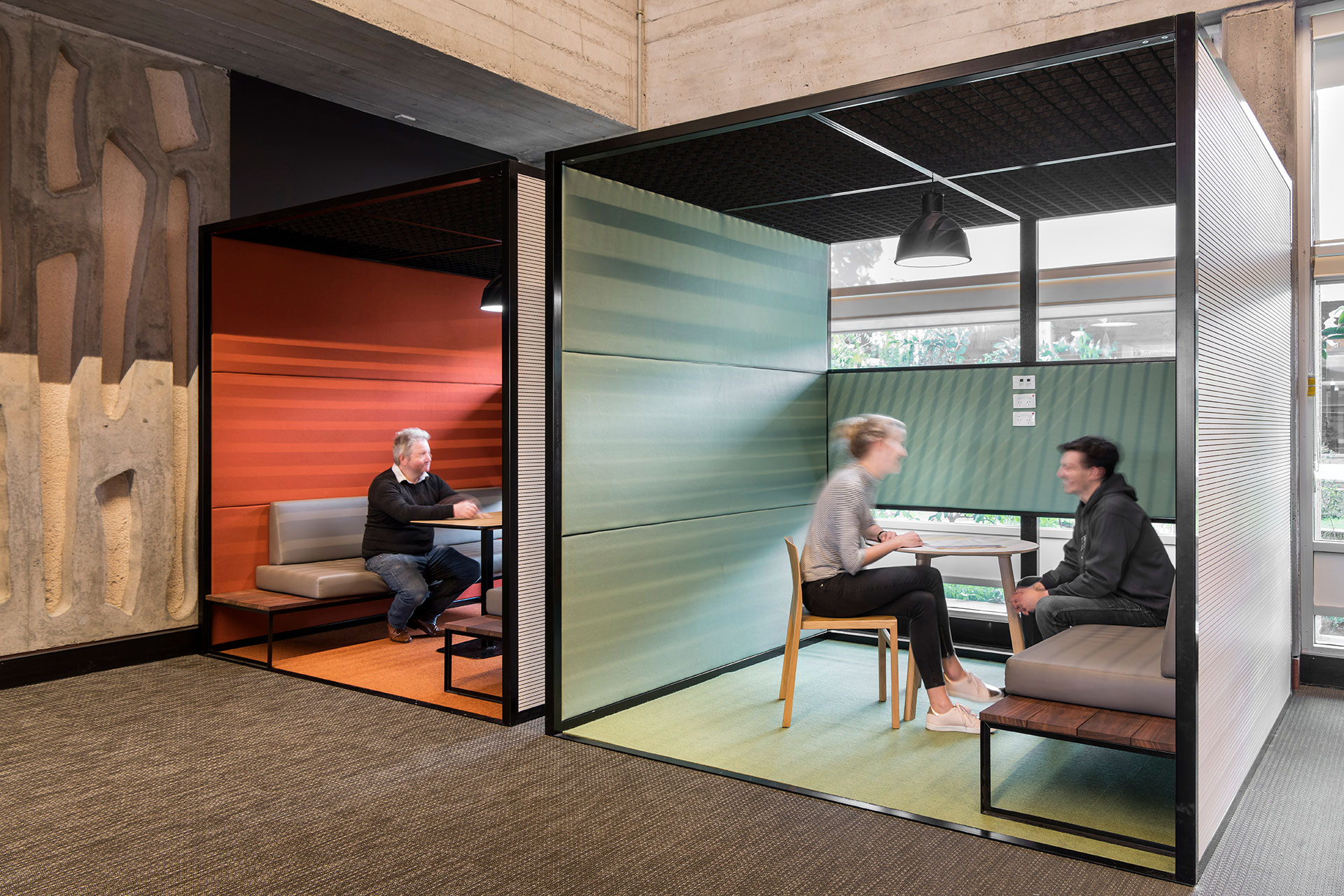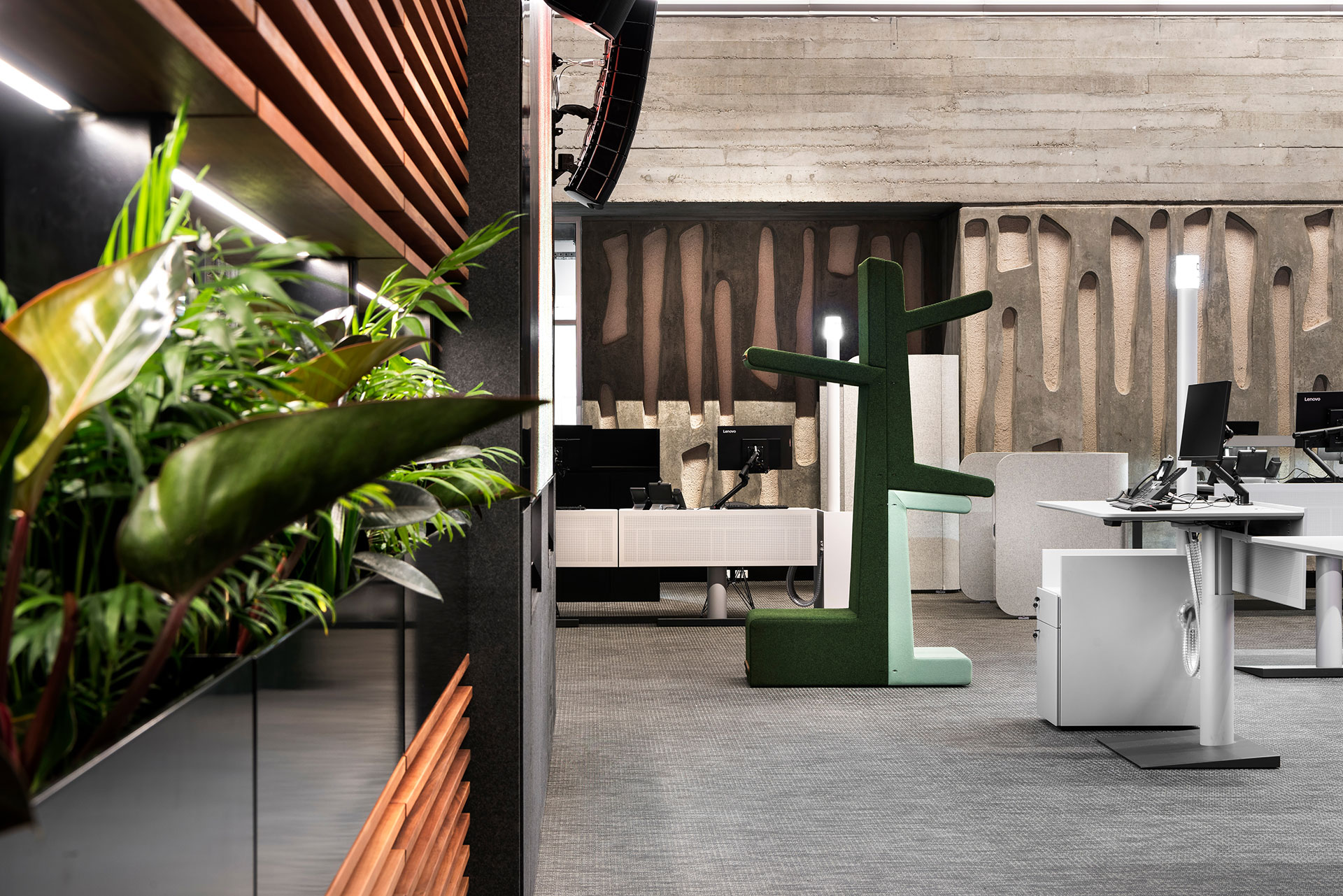Location
Singapore
Building Area
13,000 m² (MBFC) and 5,600 m² (MBC)
Geyer was engaged to remodel an existing building on the Curtin University campus to effectively accommodate and activate student engagement with university staff. The resulting design, named ‘Curtin Connect’, provides a dynamic arrival gateway for students accessing staff, and allows students to seamlessly use the services they need to optimise their time on campus, in turn supporting the university’s vision ‘to transform and enrich the student experience’.
The design delivers a variety of spaces and environments of different sizes and functionality to support diverse workstyles, while also creating a sense of community and belonging. The formation of inviting collaboration spaces and third places in both buildings encourages staff to dwell and connect with each other and to work productively as individuals or as a team.
Biophilic principles were incorporated into the design, providing spaces for withdrawal, where users feel safe and protected, with varying levels of lighting and shadow mimicking conditions found in nature. This provides both a visual respite and a connection to greenery, by utilising textures and materials that are natural or have minimal manufacturing.


" The Curtin Connect project provides a welcoming and friendly space, accommodating all front of house student interactions with improved customer services experiences, set within a striking brutalist space. "

Photography
D Maxx
