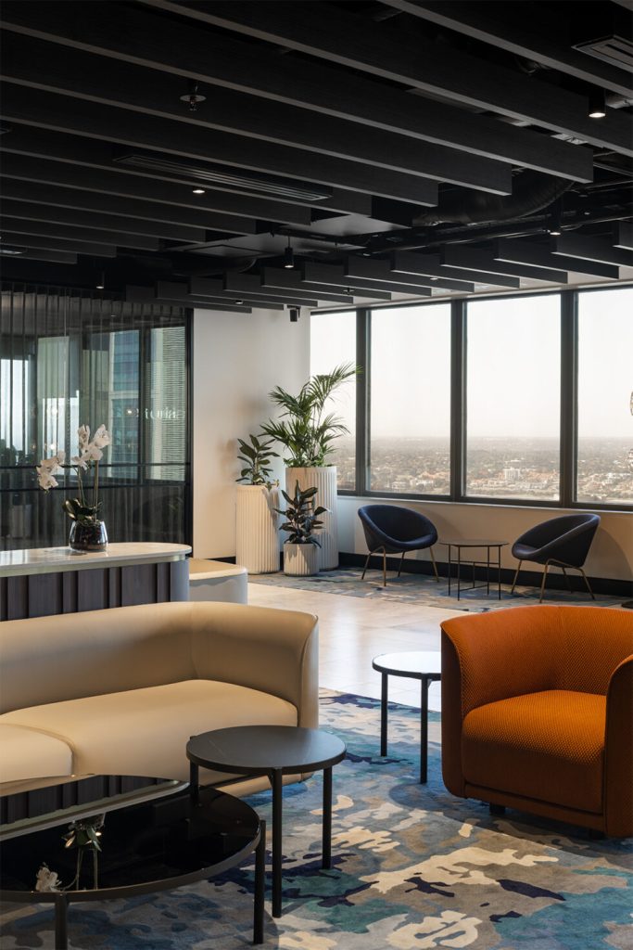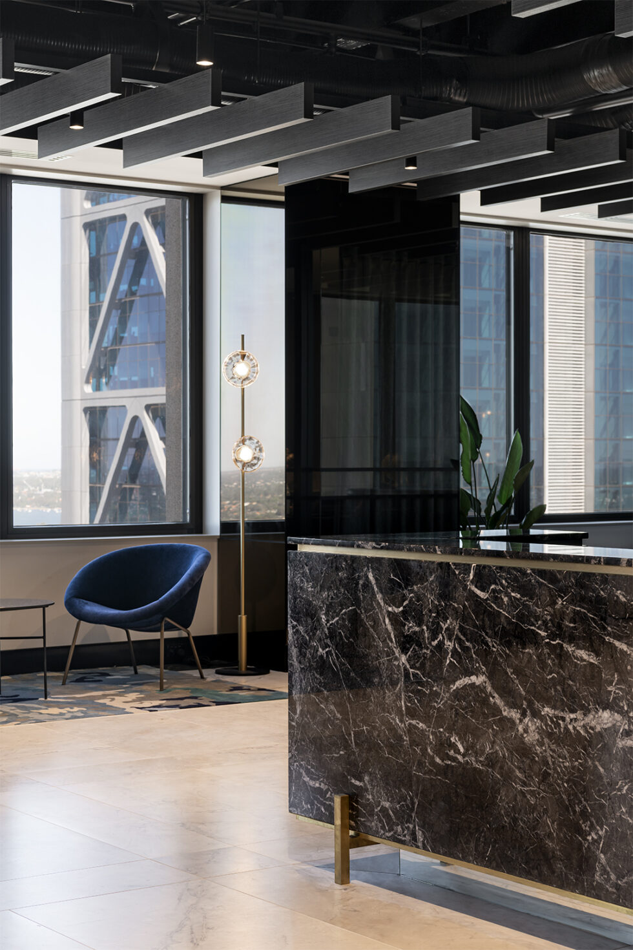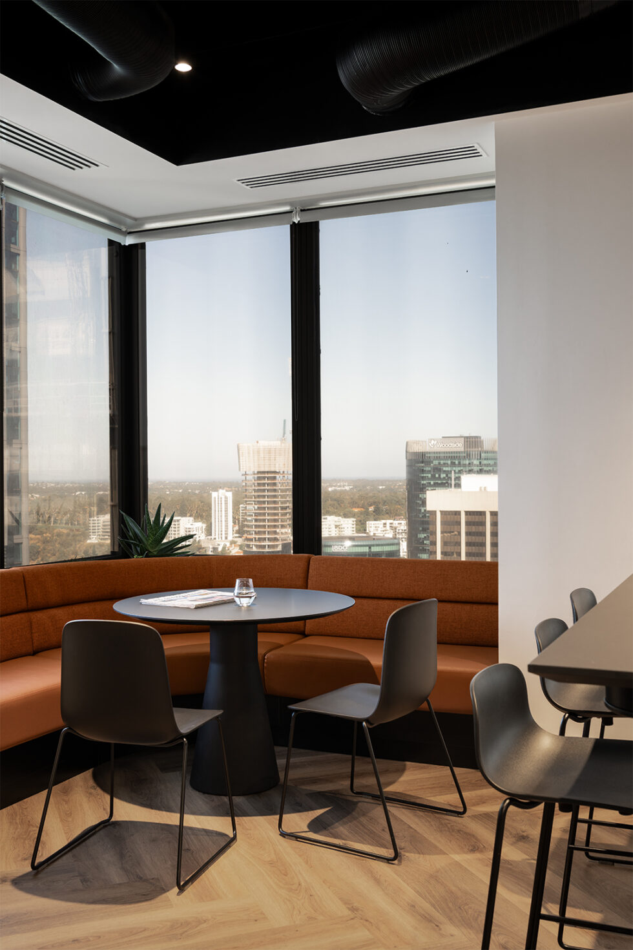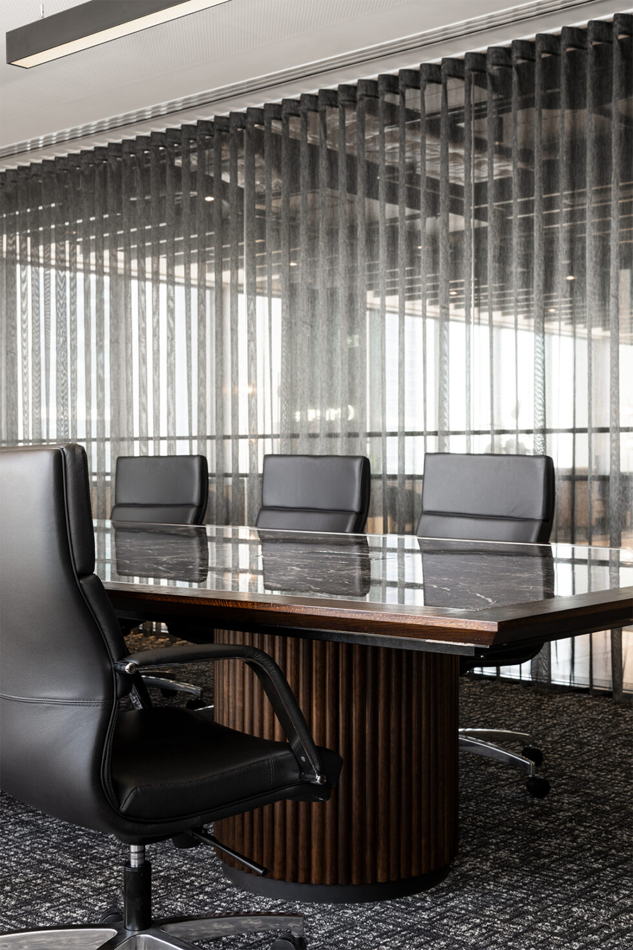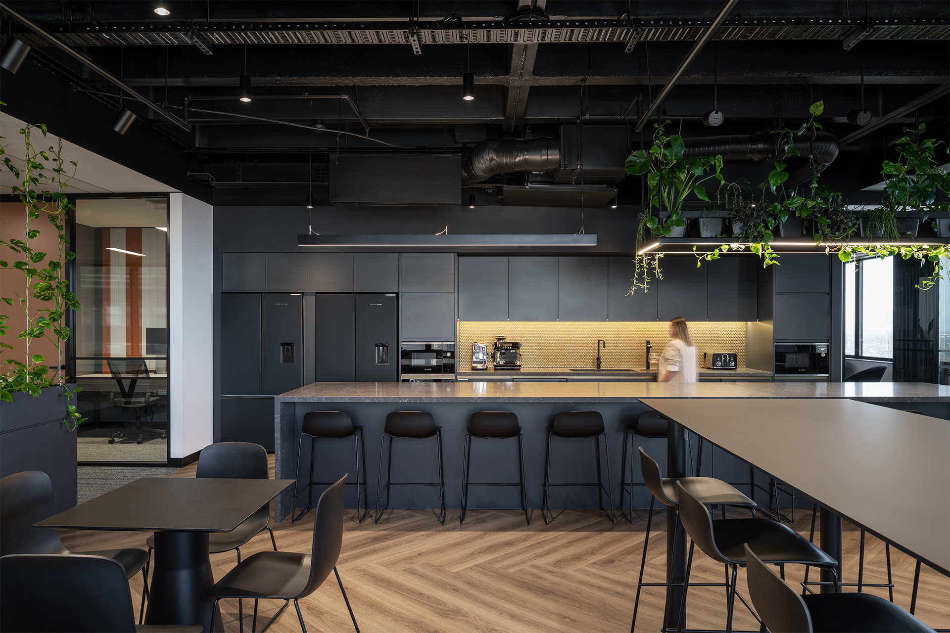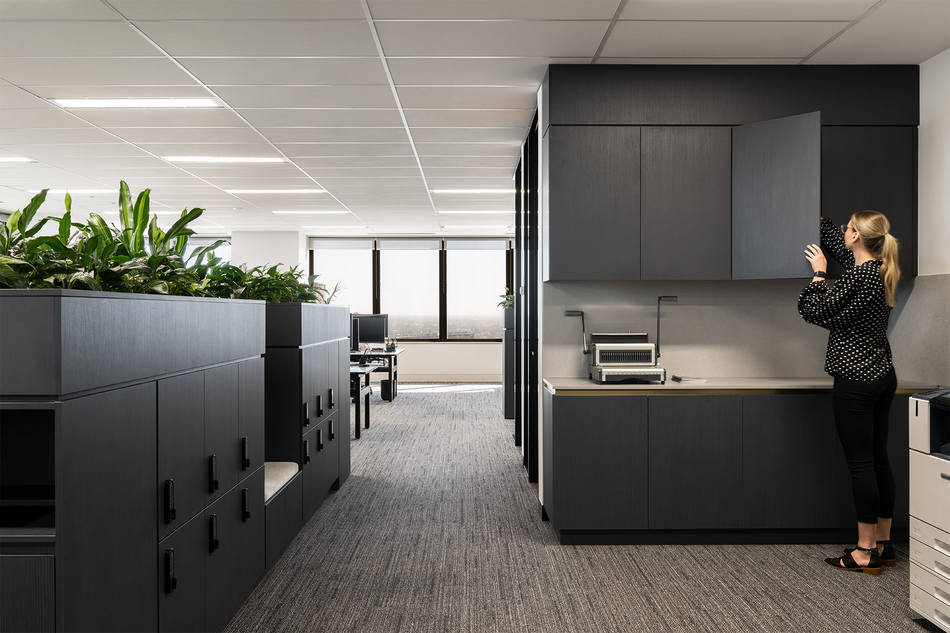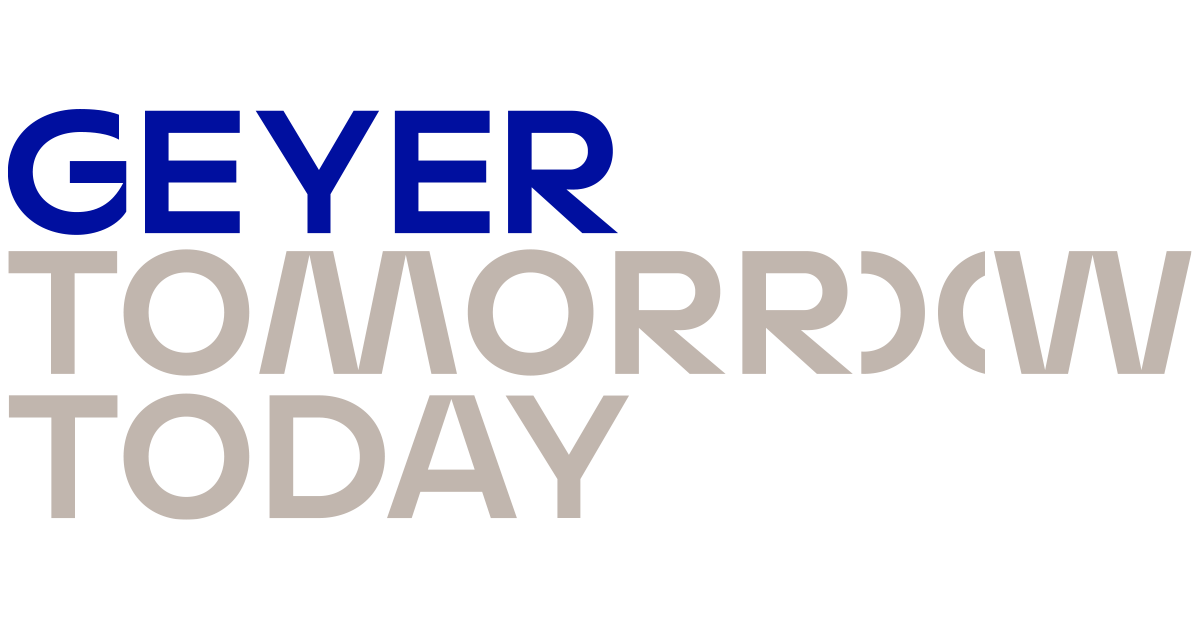Client
Centuria HQ
Location
Perth
Area
1,100m²
Previously, Centuria’s Perth HQ was located in a modified heritage building with workspaces spread across several floors, offering limited efficiency, collaboration and connection. With a growing workforce, Centuria opted to relocate to a new single-level premise and engaged Geyer and Valmont to create a dynamic layout suitable for the current and future workforce, as well as visitors.
The team needed flexible spaces for work, meeting and socialisation while holistically presenting a Centuria brand experience within an elevated and sophisticated design. Critically, the layout had to encourage interaction and engagement, embracing the essence of community by facilitating connectivity and conversation.
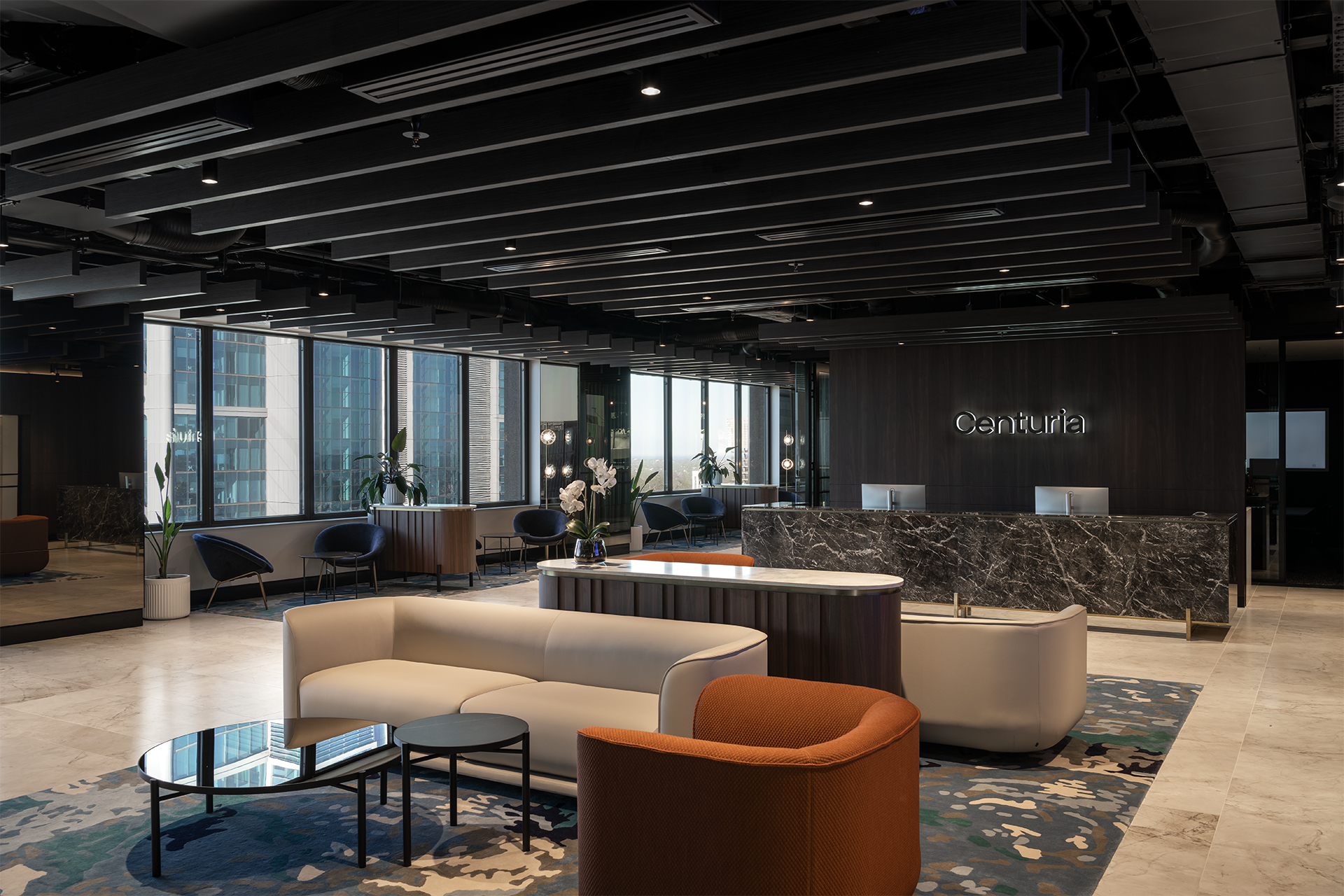
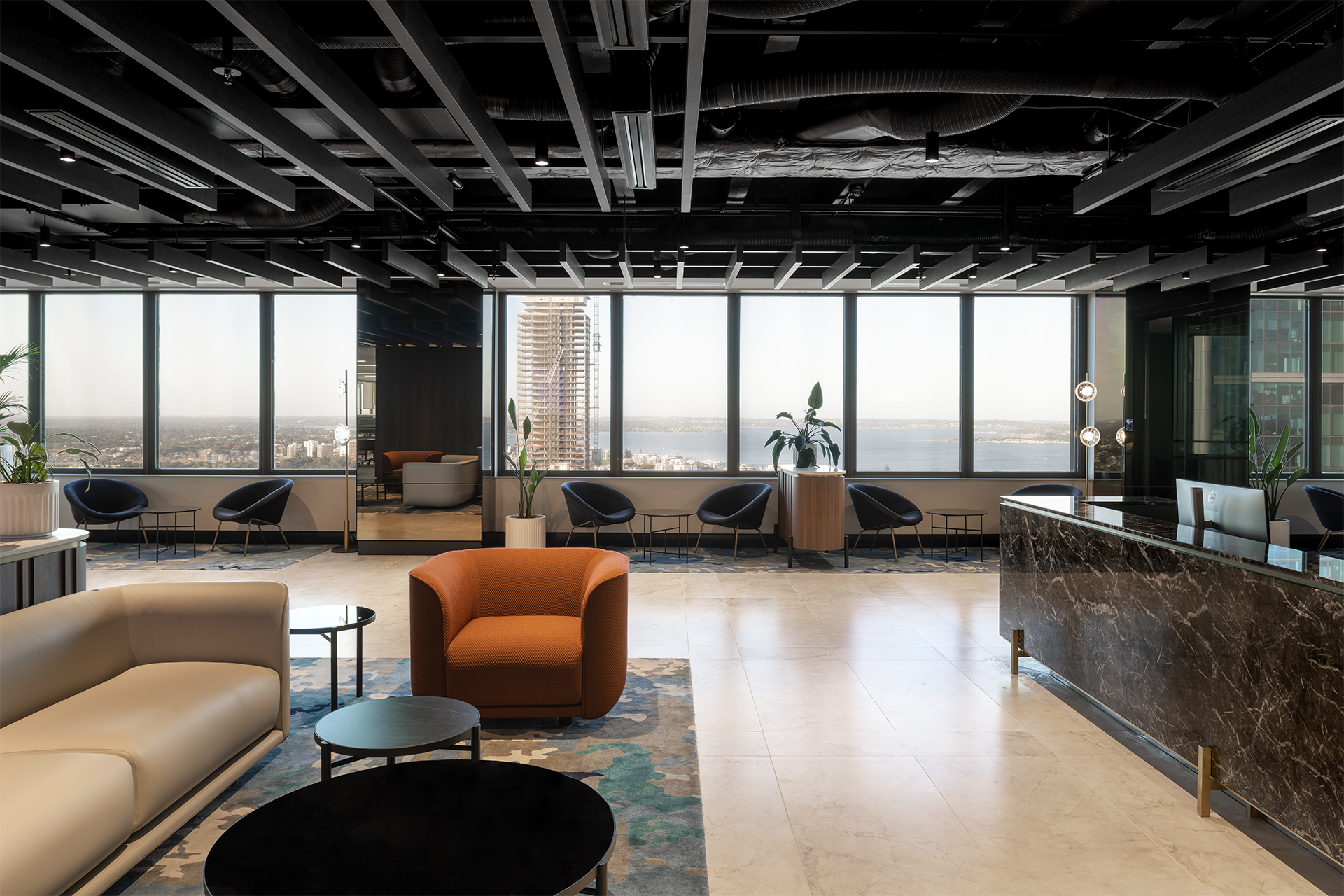
" Geyer and Valmont were a consummate professional service and a catalyst for facilitating our transition from a traditional yet dislocated workplace environment to an activity-based, efficient office. Throughout a six-month period prior to the office relocation, they also guided the leadership team through a change management programme, focused on new ways of working to harness productivity from our team. The outcome exceeded our expectations. "
Centuria General Manager - WA
Maintaining consistency
The design was influenced by Centuria’s Sydney HQ. We drew on many of the same elements and materials for the Perth office, while ensuring an element of individuality shone through. The wide-ranging brief helped us determine the palette, materials and form, and reinterpret the ‘traditional context’ of a contemporary, effective workplace.
Creating impact
The entrance and reception area adopted a similar layout and style to the Sydney office, creating a familiar and consistent brand experience. It offers memorable aesthetics, immersing the visitor in a tranquil, impactful environment with a central focus on the grand views of Elizabeth Quay, Perth’s CBD and beyond. High-end materials were specified such as a custom-designed woven rug, bespoke floor pattern, exposed ceiling battens, bronzed mirrors and a feature-piece grand marble reception counter. A complementary colour palette provides a range of dark moody tones with ‘pops’ of rust gold and blue hues to create a warm and impactful entrance.
Nurturing connection
The kitchen/breakout experience is prioritised in the overall design and offers some of the best views in the workplace. It is designed as a flexible shared zone, to be used as much for entertaining clients as holding staff gatherings—an approach that reflects Centuria’ s values of collaboration and connectivity.
The space is designed with a warm and relaxing feel to encourage regular attendance, with a range of seating types meeting the needs of diners, workers and casual visitors. It also features biophilic elements, with the introduction of a hanging plant and a large island counter.
Improving productivity
The energetic, collaborative environment embodies Centuria’ s brand culture, allowing individuals to express themselves, innovate and feel empowered, by giving them agility and options in their workday. Staff members are encouraged to work in a variety of settings in several different ways, ranging from solo areas, focus rooms and pods, to shared zones, meeting rooms and collaboration areas.
Carefully considered transition spaces, and the all-important kitchen breakout area, provide flexibility throughout a typical day, so employees have every opportunity to maximise their productivity.
Advancing design
Each of our projects place trust and relationship-building at the core. Centuria was guided by us throughout the design process, to create a distinctly customised outcome that demonstrates the critical importance of mutual respect and understanding in any project.
