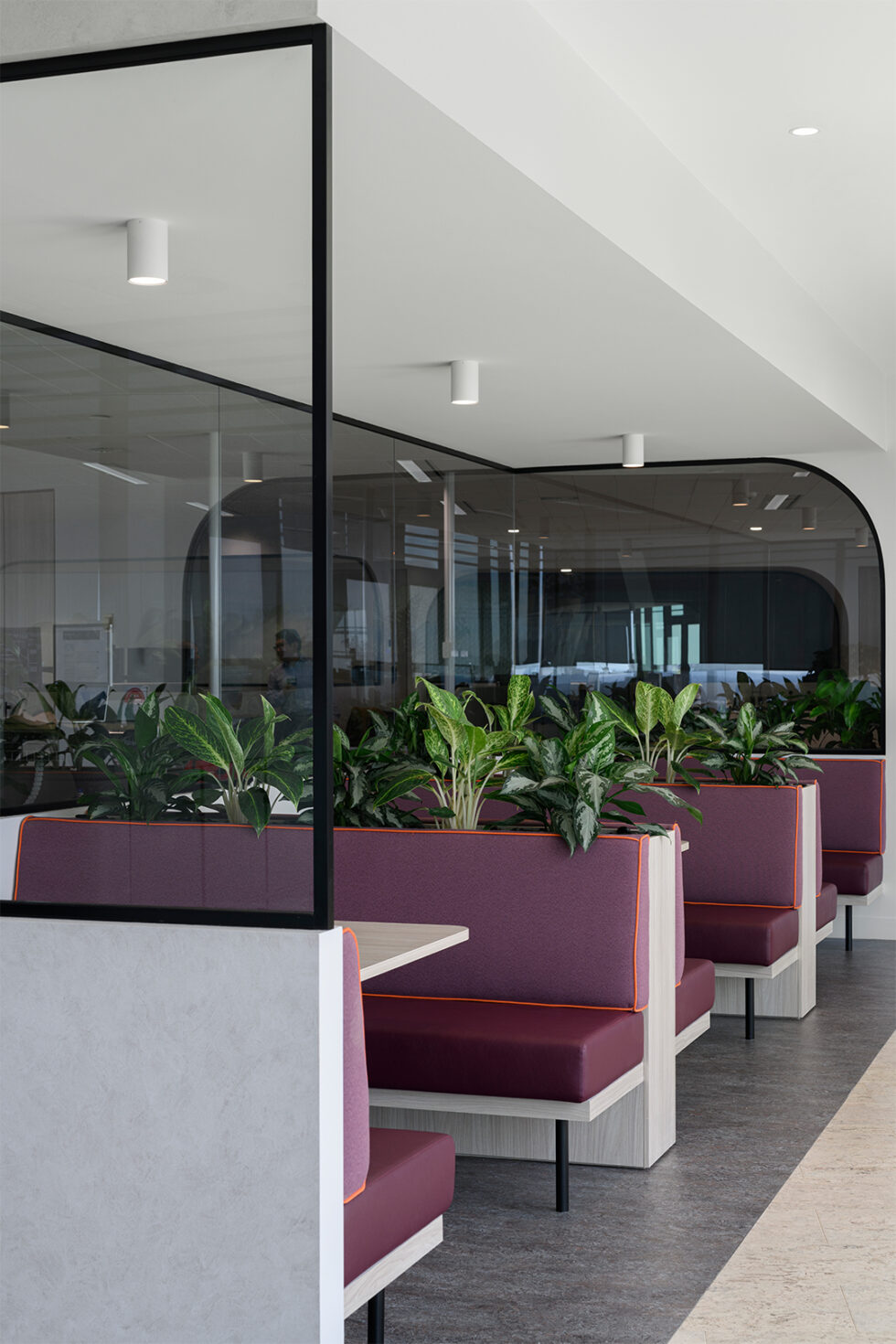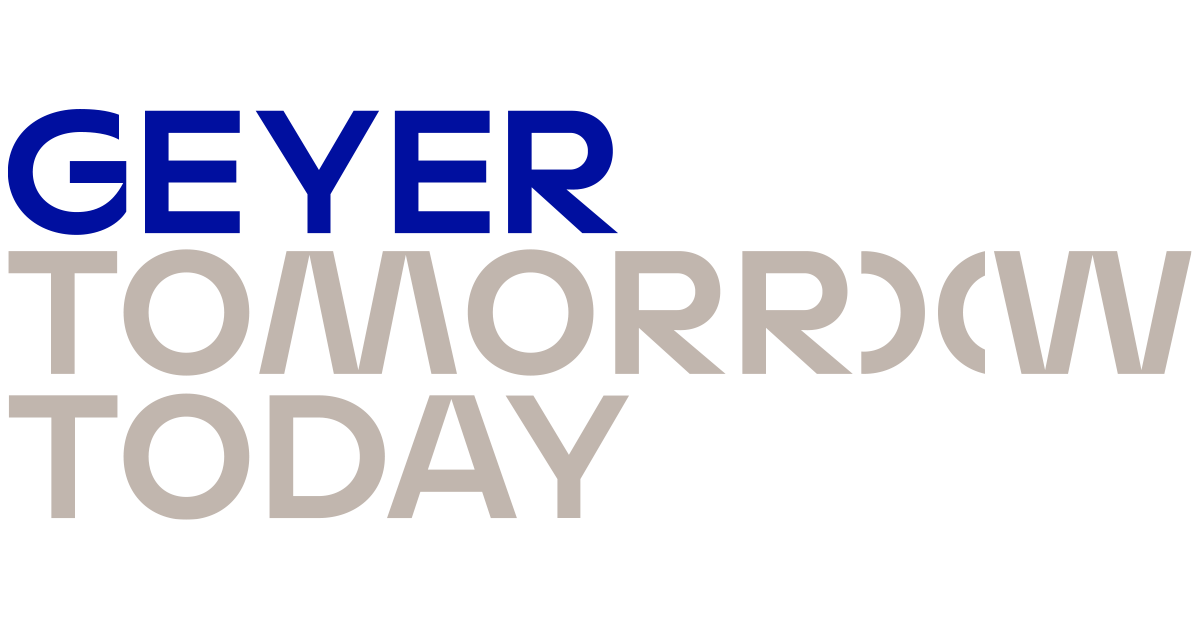Client
CEFC
Location
Brisbane
Area
1,015m²
CEFC wanted a workplace that would foster a thriving culture, encouraging cross-team collaboration and providing a staff-centric approach to the working environment. The intent was to create a hive of activity for the organisation’s Brisbane-based team and co-investors, as well as space for clients and team members from other states – while reflecting the CEFC commitment to sustainability.
Given the key role of the CEFC in helping drive Australia’s transition to a net zero economy by 2050, all design and delivery work needed to be anchored in sustainable processes, using a reuse/recycle/repurpose approach wherever possible.
Aesthetically, the space had to feature a strong connection to environment through form and materiality, while reflecting the architectural expression of the building (One One One Eagle Street). It also needed to combine flexibility and functionality, to accommodate the organisation’s growing business.
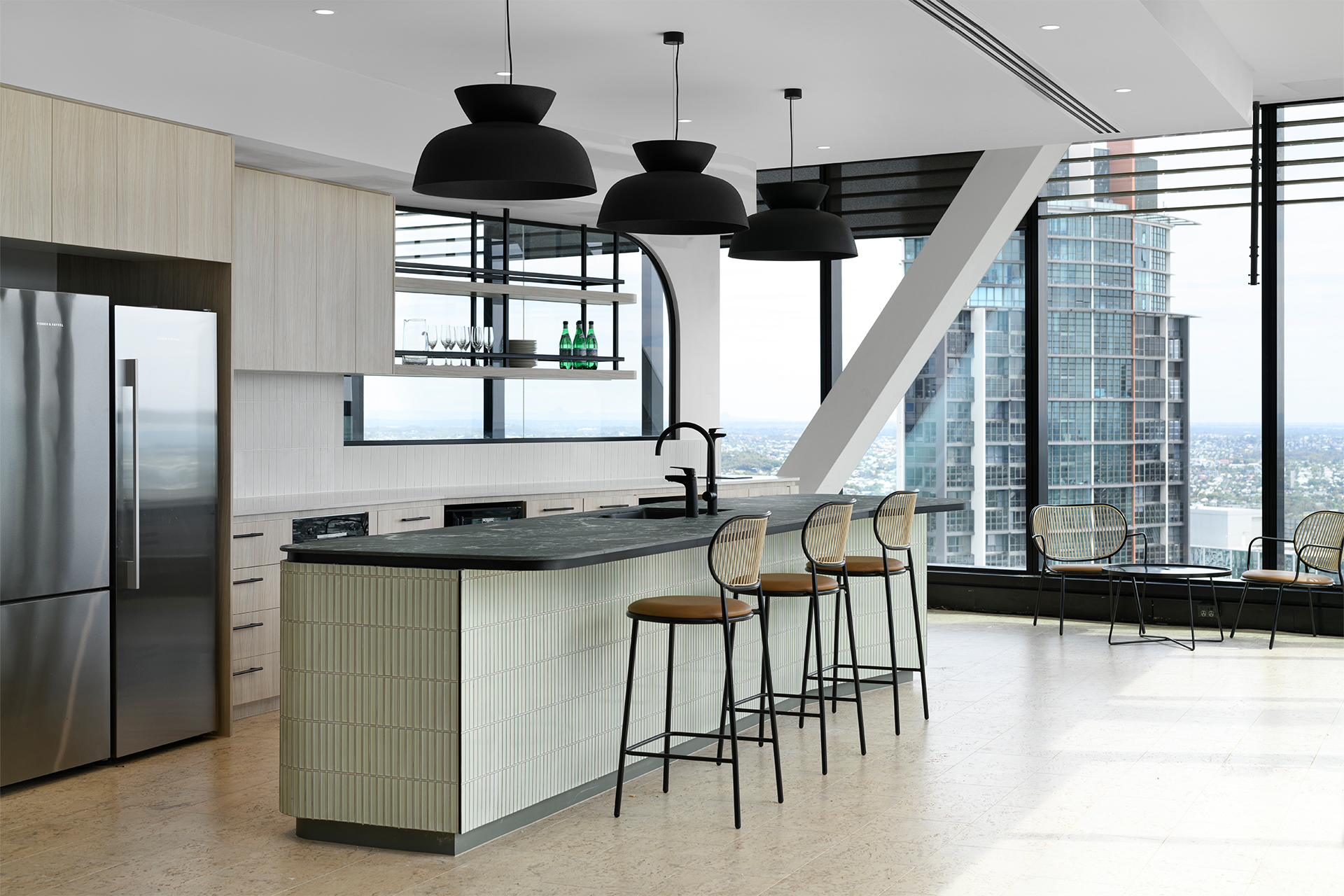
" The creativity and strength of the Geyer design was outstanding, as was the integrated delivery model with Valmont. The CEFC began its origins in Brisbane a decade ago and our organisation continues to have a strong commitment to the city as we deliver on our purpose as a specialist investor. Geyer took the time to understand the market and cultural importance of this space for us, delivering a working environment that will serve us well in our second decade. We were particularly pleased with the approach to recycling existing materials where possible, to reduce our carbon footprint. Feedback from staff, clients and stakeholders has been excellent, with the new space already making a positive difference to how we work. "
Andrew Powell
Chief Financial Officer
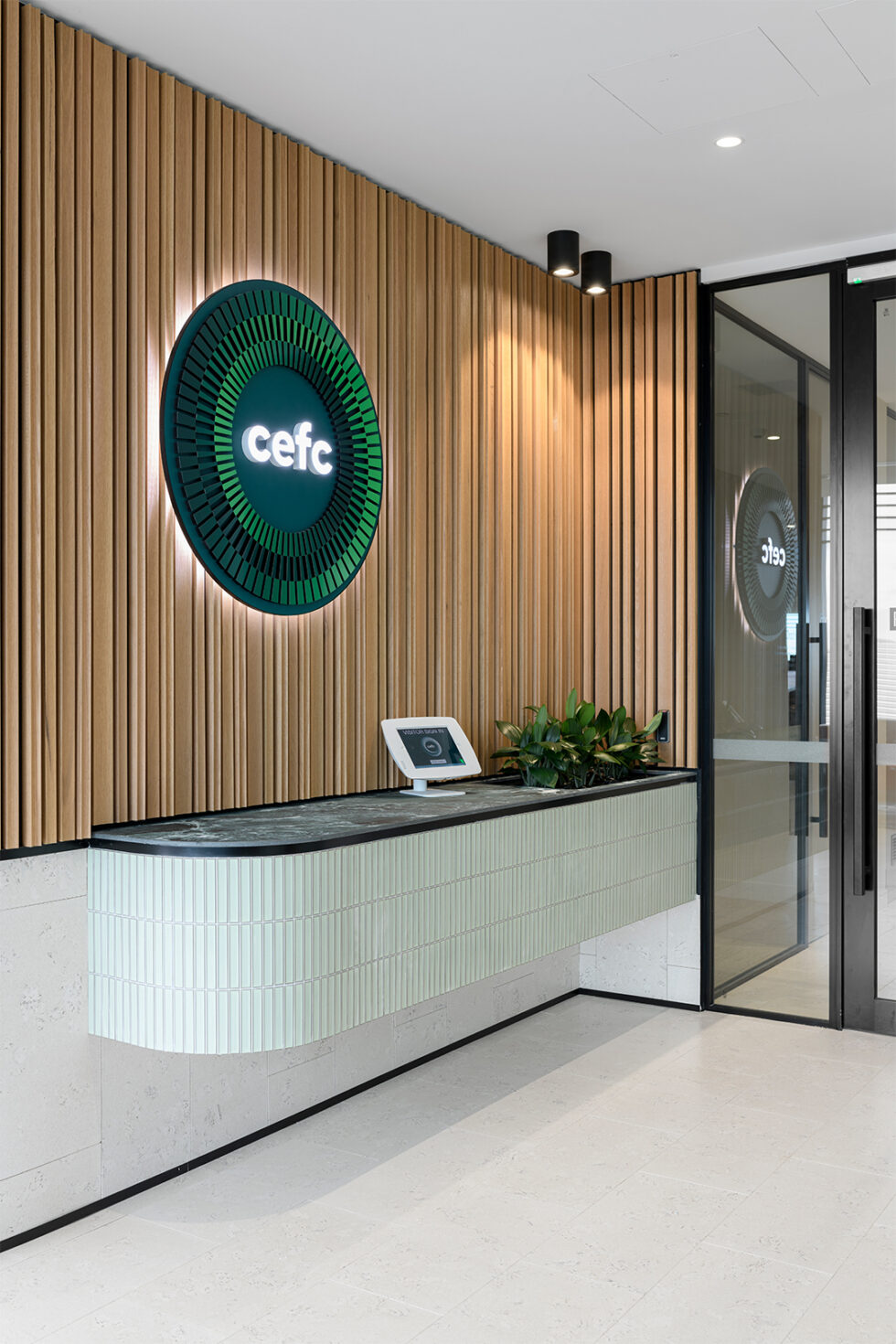
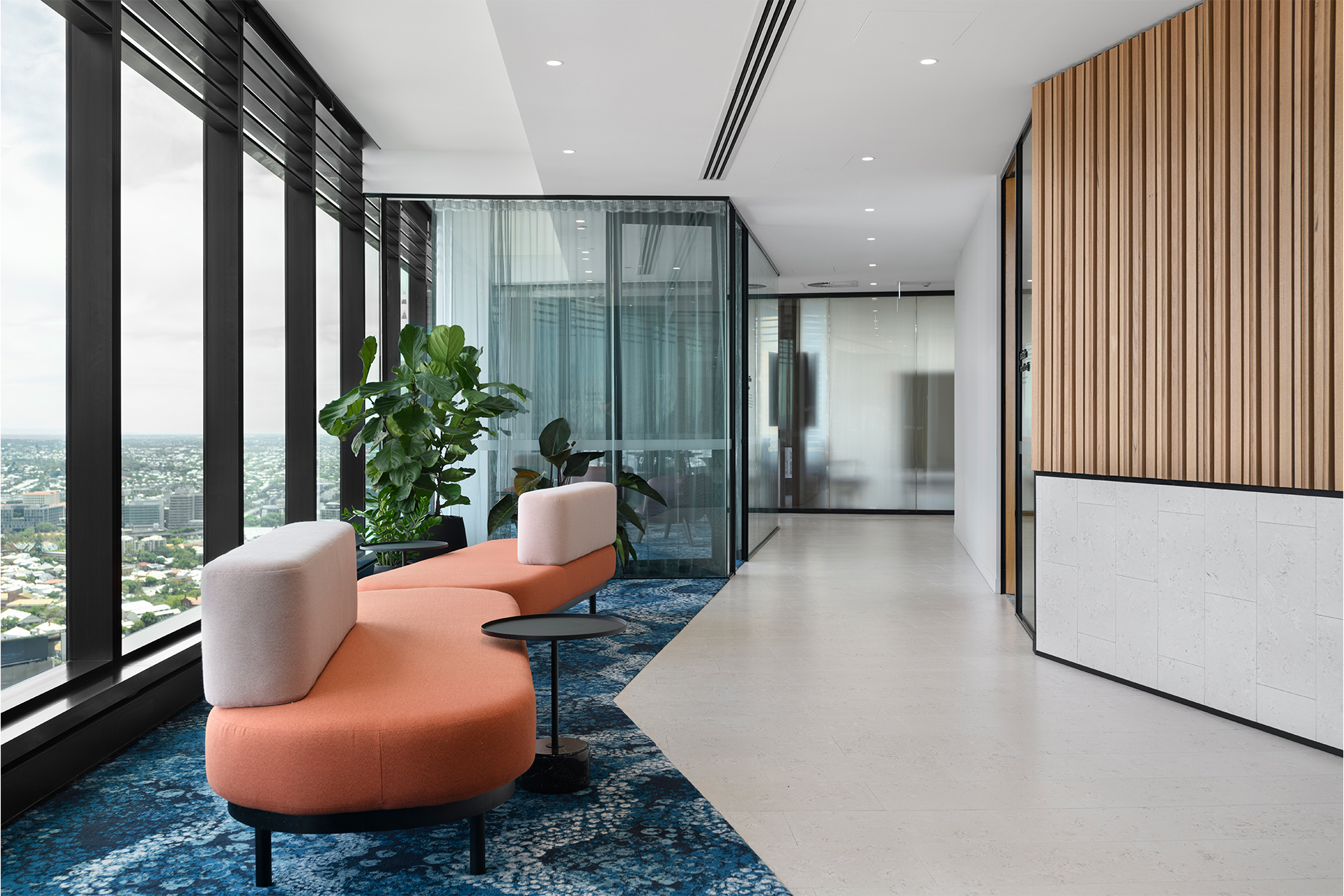
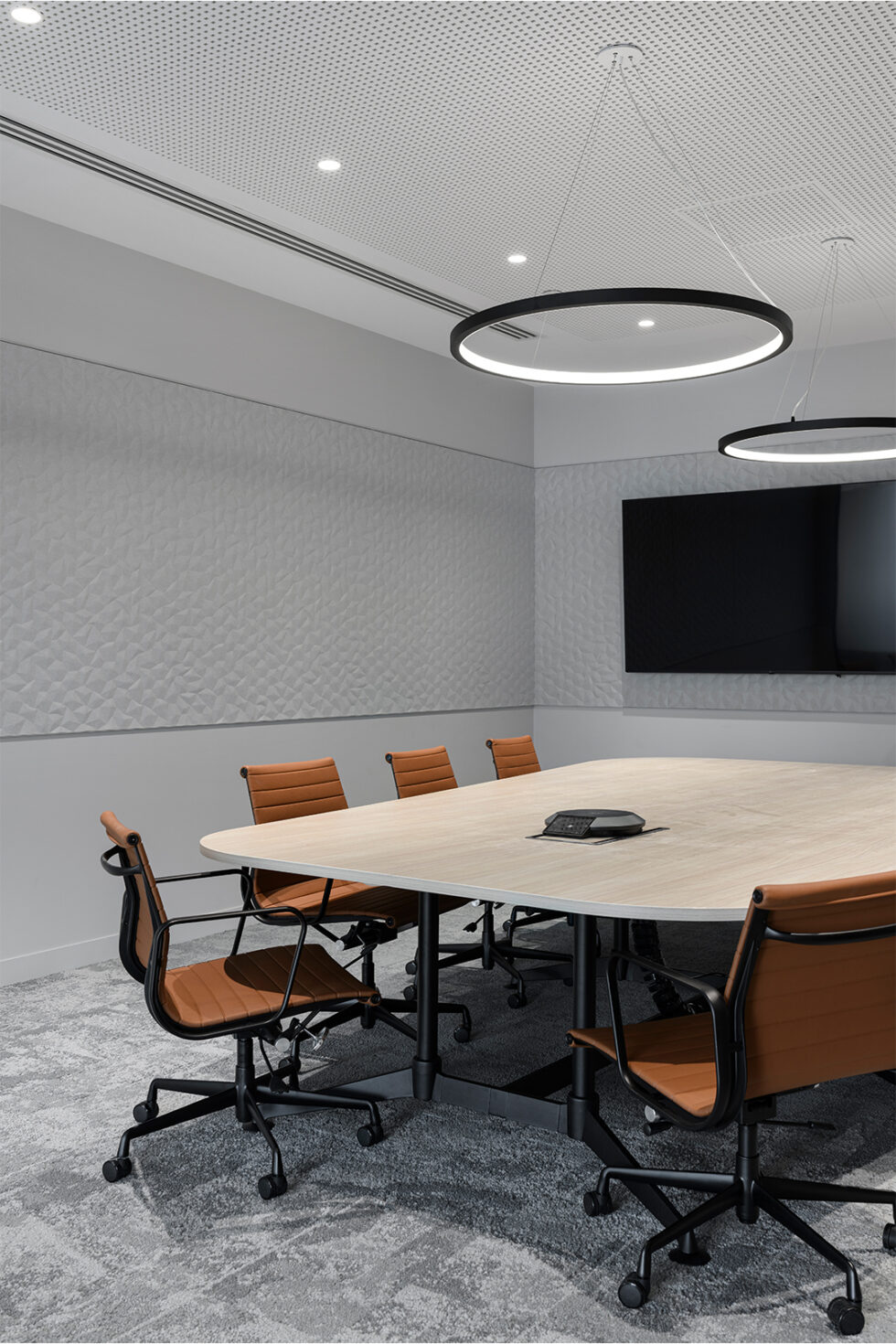
Making a place for people
We wanted to ensure staff felt comfortable and connected while in the workplace, and importantly, that the space promoted a sense of wellbeing and positivity. This meant integrating plenty of natural light, subtle materials and colours, and a range of spaces that could accommodate different types of work and collaboration. To that end, the layout features expansive views across Brisbane from all areas of the floorplate, while the arrival area is warm and light-filled, with earthy tones applied throughout.
Flexibility: the key to productivity
Back of house meeting rooms were designed with complete flexibility in mind, enabling staff to manipulate a meeting space as they needed to make it their own. The technology integrated throughout all meeting rooms allows in-office staff to connect seamlessly with colleagues and clients wherever they are.
The ‘working hub’ supports several workstyles – from focus, to process to collaboration – with powered sit-stand workstations providing ergonomic comfort to users. Touchdown points are in close proximity to the work areas, providing staff with additional areas for collaboration. These are complemented by booths, which are equipped with power and appropriate connectivity.
Enabling social connection and interaction
Design of the kitchen breakout area was a pivotal part of the design brief, with the solution focused on functionality and flexibility. Ample space and flexible seating options facilitate large group meetings, such as town hall forums, while seamless access to the existing balcony ensures abundant natural light and fresh air. The space is a true hero element of the design.
Thinking laterally to overcome challenges
At the outset, the CEFC requested a design and delivery partner who could provide full design and construction management consultancy throughout the life of the project, and our approach ensured any problems were overcome quickly and effectively – including the delayed FFE delivery, where we identified and provided suitable temporary furniture solutions in the interim.
Sustainable at the centre
Where ‘new’ materials were required, they were considered with a strong recyclable focus. Carpets are made from recycled fishing nets, the reception and kitchen breakout use sustainable cork flooring, and low VOC paints are applied throughout. These elements all reflect the strength of the CEFC commitment to reduce its carbon footprint.
Advancing design
Each of our projects places trust and relationship building at the core, and throughout the project we encouraged and empowered the CEFC team to think differently and question what they wanted. They were guided by us right through the process, creating a distinctly better outcome that demonstrates the critical importance of mutual respect and understanding in any project.
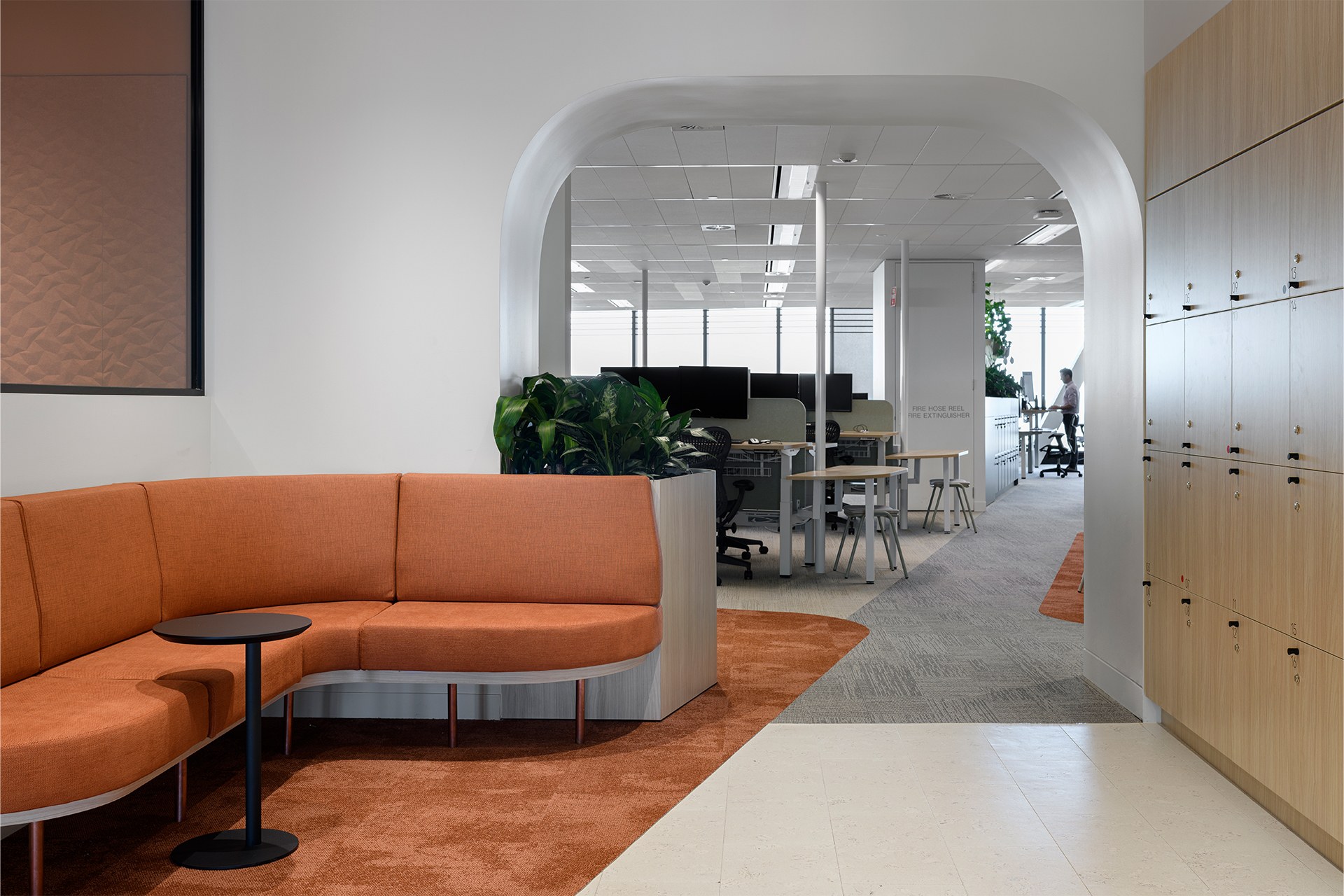
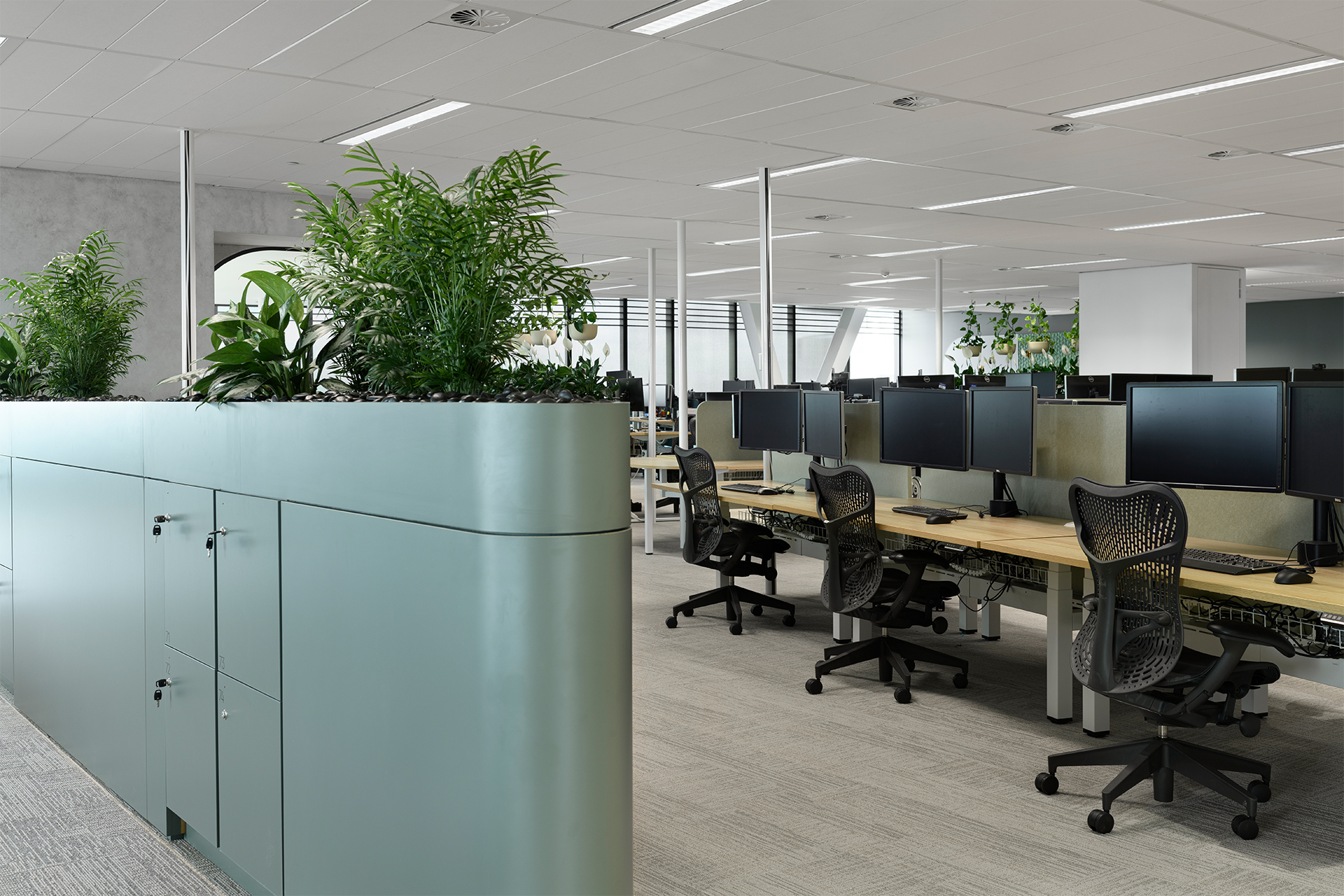
Photography
Mindi Cooke

