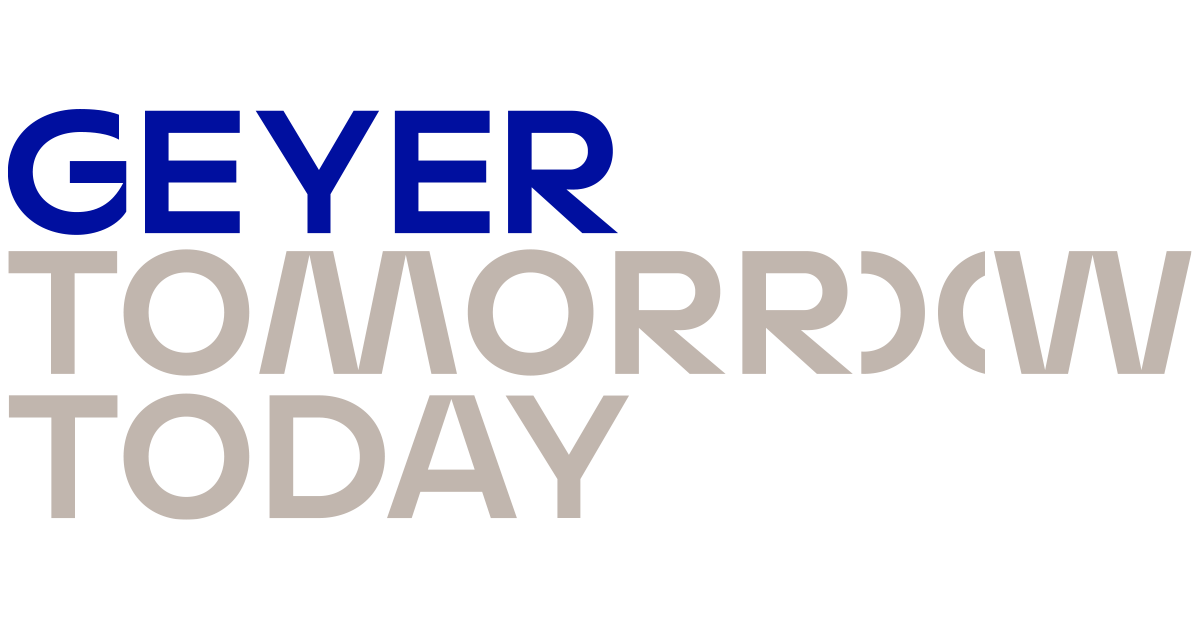Client
BoardRoom
Location
Sydney
Area
1,615m² (2 floors)
We were engaged by BoardRoom with a rare and exciting brief: imagine a workplace that engenders a profound sense of camaraderie and belonging; one that truly encourages professional collaboration and social interaction, and allows for natural evolution of the workplace through flexibility and adaptability.
The space was to become a centre for innovative working, fully embracing technology so people could make the most of their time, and immerse in more meaningful, productive work.
We had to consider a number of factors including limited building access, an atypical floor shape (including a double height atrium), schedule and budget, using these as positive drivers to think outside the norm.
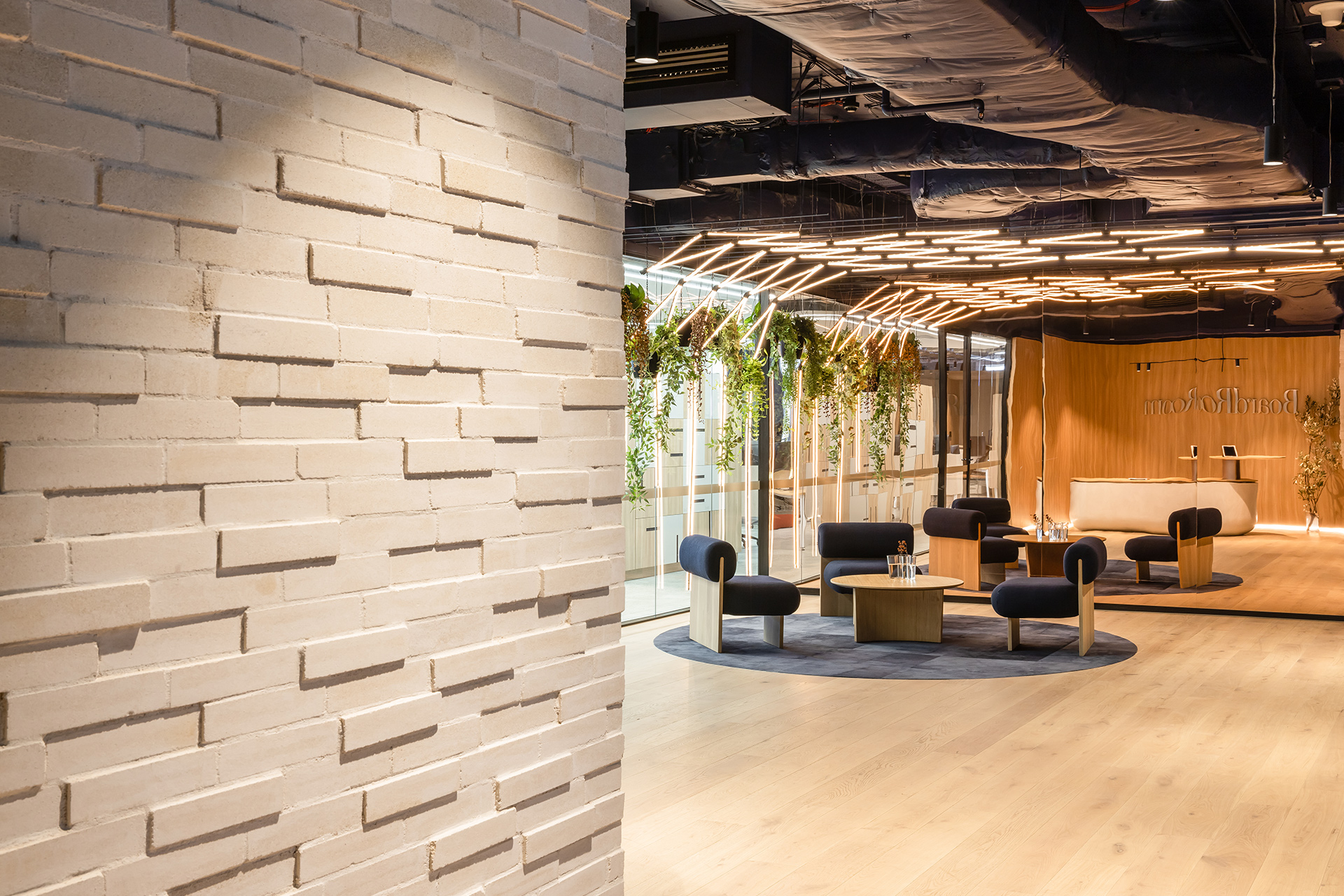
" Geyer’s approach creates complete trust and by extension, a great outcome. By thinking differently, they were able to imagine a truly multi-faceted space, one that embraces the needs of individuals while encouraging group interaction. "
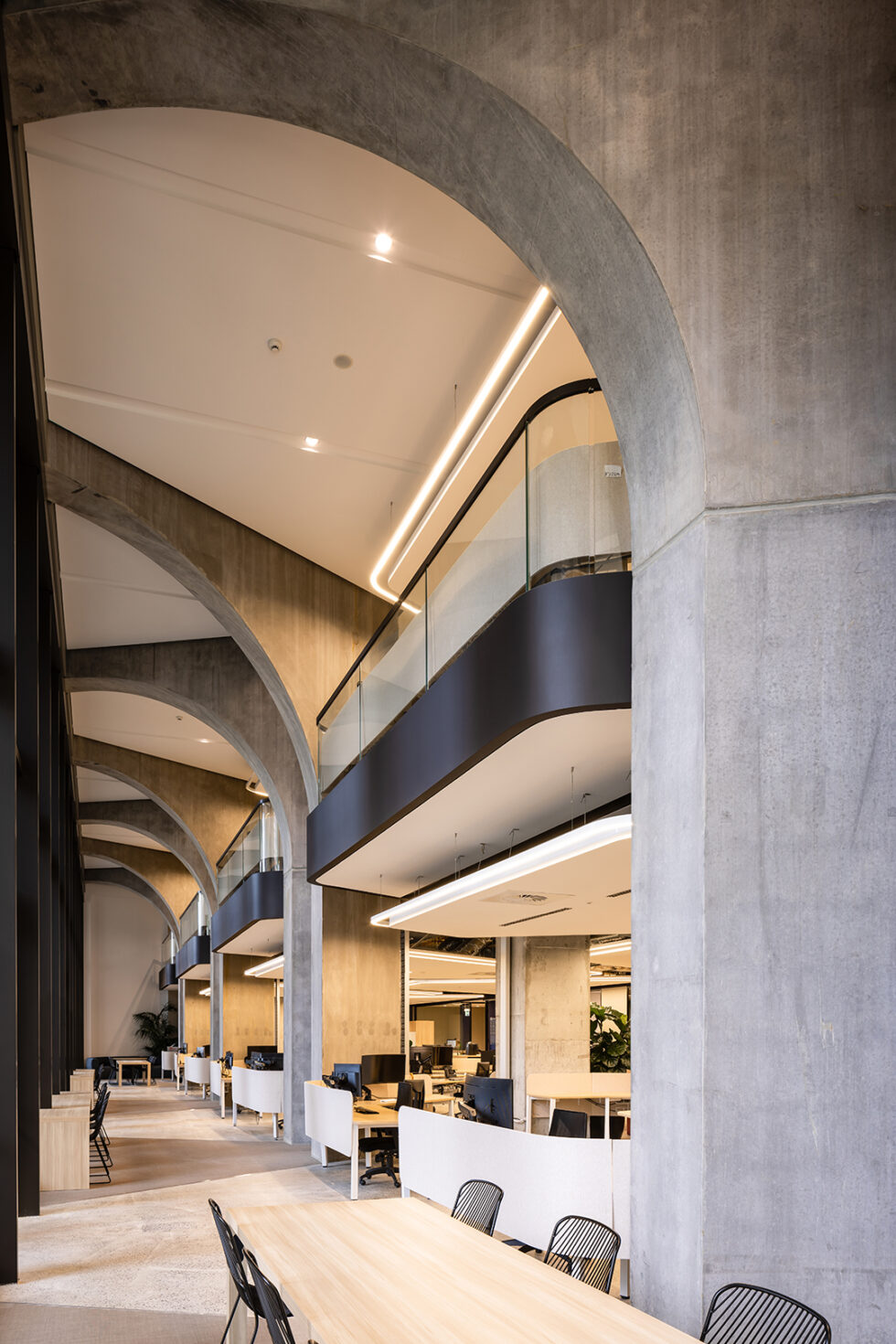
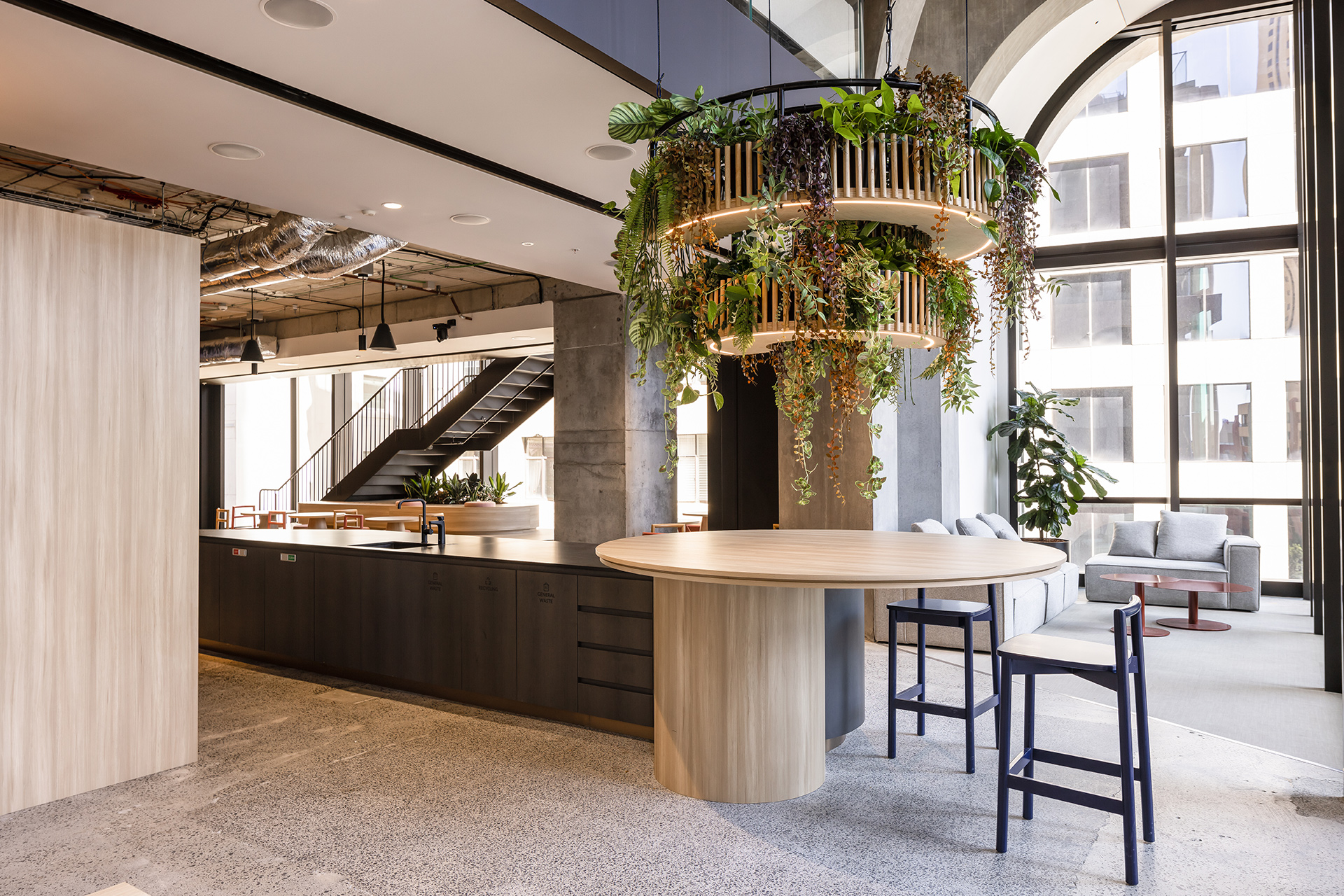
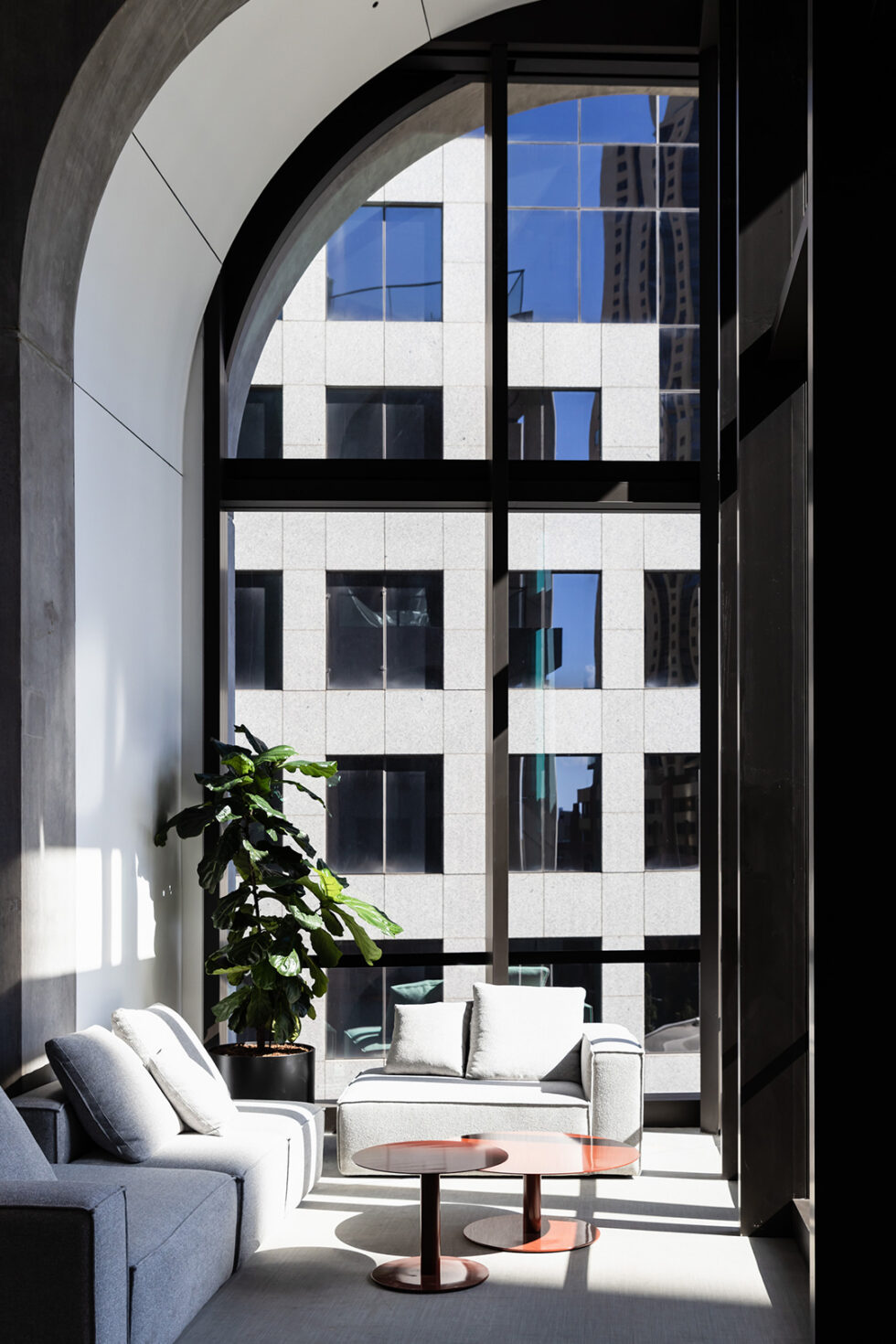
Thinking differently
Given the brief was for a workplace that could accommodate a number of people engaged in ‘normal’ work, the standard design response would have been a straightforward, rectilinear layout. However, if we were to meet the brief fully, then different thinking was required.
We instead opted for a ‘beehive’ design for the central workstations, based on a diagonal grid and presenting triangular configurations of 10-15 worksettings. To enhance this, we presented a range of central collaboration areas, ’cross-pollination’ spaces, multifunctional, acoustic-enabled meeting and quiet rooms and even cylindrical ‘getaway pods’ for short periods of concentration. Holistically, this design approach would make the space more efficient, with unlimited opportunities for cross-connection.
Considering materials and budget
By thinking outside the box and engaging our construction team from the outset, we were able to maximise use of the budget, finding innovative design solutions to achieve optimum functionality and quality right through the space. We capitalised on the existing raw materials, reserving timber flooring for high-impact areas and polishing the concrete elsewhere. Blending the warmth of a warehouse with the contemporary architecture, we added tactility and authenticity with timber effect in desking and brick structures, and integrated hive-themed lighting and greenery throughout.
A flexible, multipurpose space was designed to evolve from kitchen to breakout area, to townhall forum complete with stadium-style seating, through the simple action of opening up glass panels and quick seating reconfiguration.
Acting sustainably
The overarching design concept was ‘dematerialisation’, working with or repurposing what we had and adding only the minimum. Reducing new materials and rethinking the approach to lighting and energy usage mitigated the wider environmental impact.
- Energy efficient fittings, light sensors, and powered down workpoints.
- Workpod-specific lighting controls; priority access to natural light.
- Optimised use of space, with high occupancy capacity as staff choose to work in the office.
- +90% Australian-made furniture.
Advancing design
Each of our projects places trust and relationship building at the core, and the BoardRoom team was totally engaged on the design journey. We encouraged them to think differently and question what they wanted. They were guided by us right through the process, creating a distinctly better outcome that demonstrates the critical importance of mutual respect and understanding in any project.
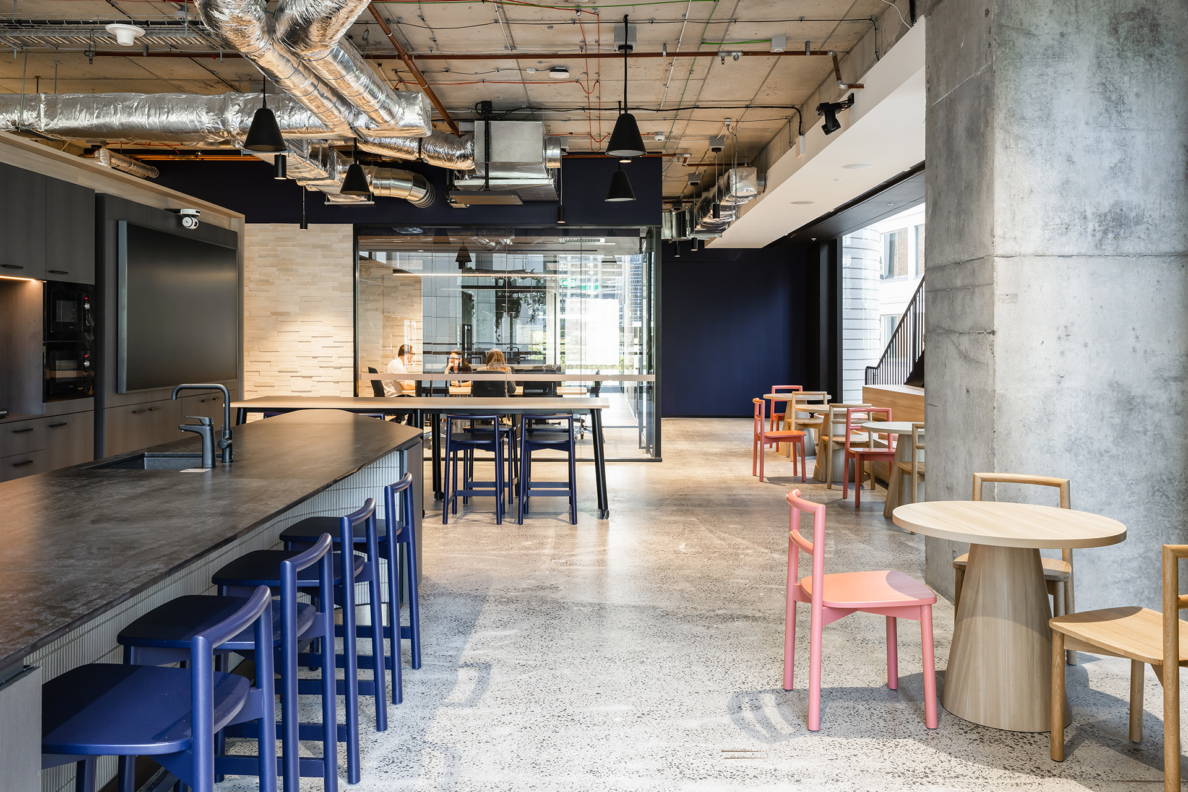
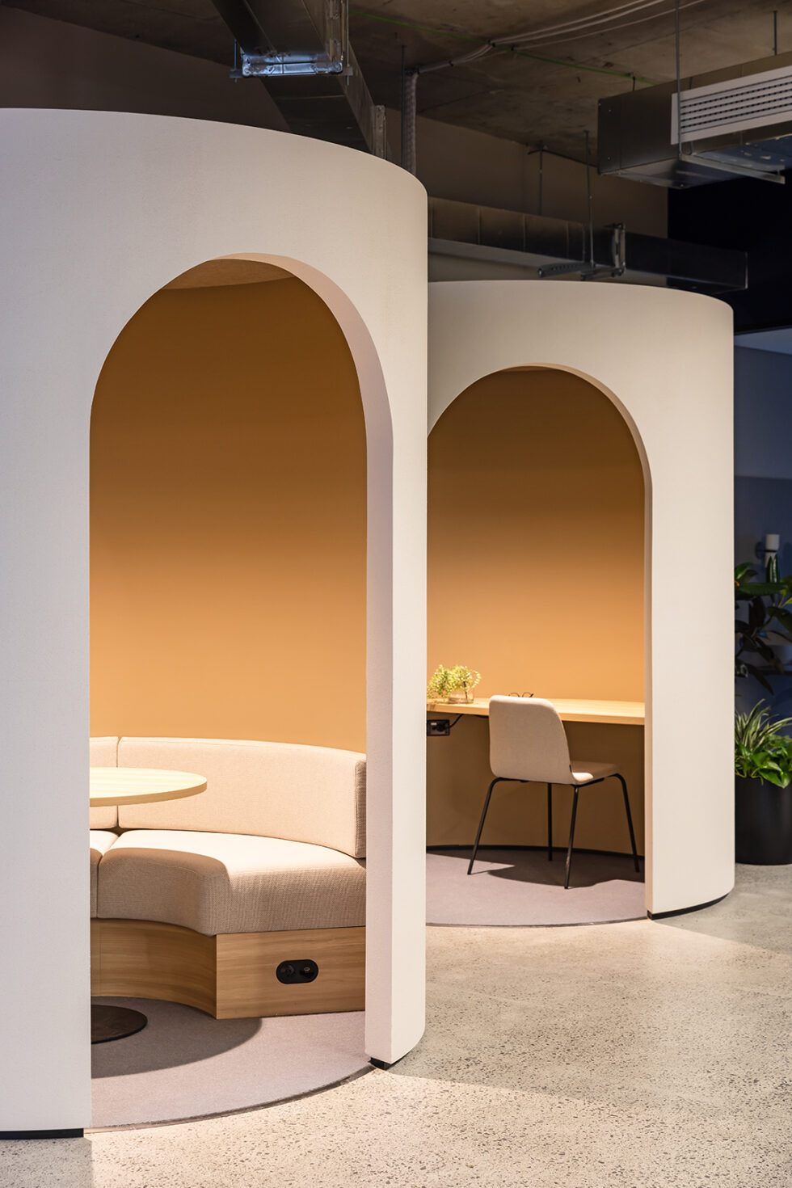
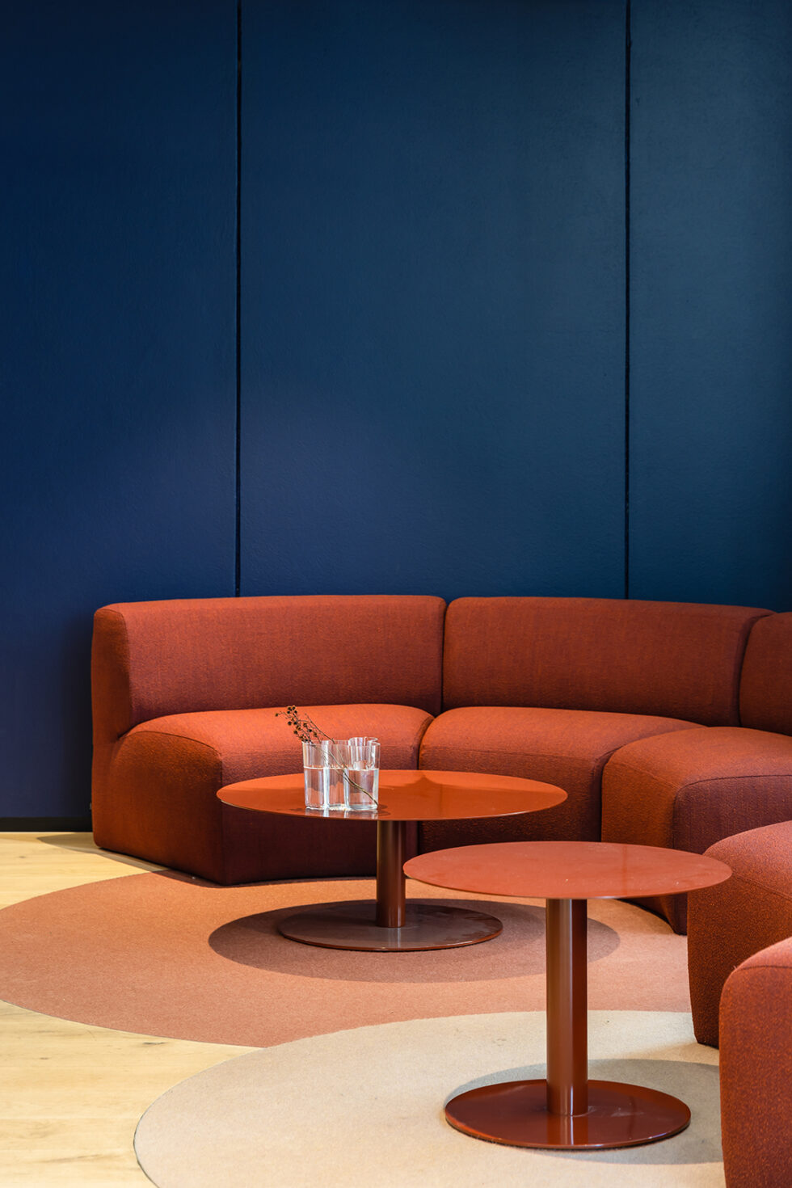
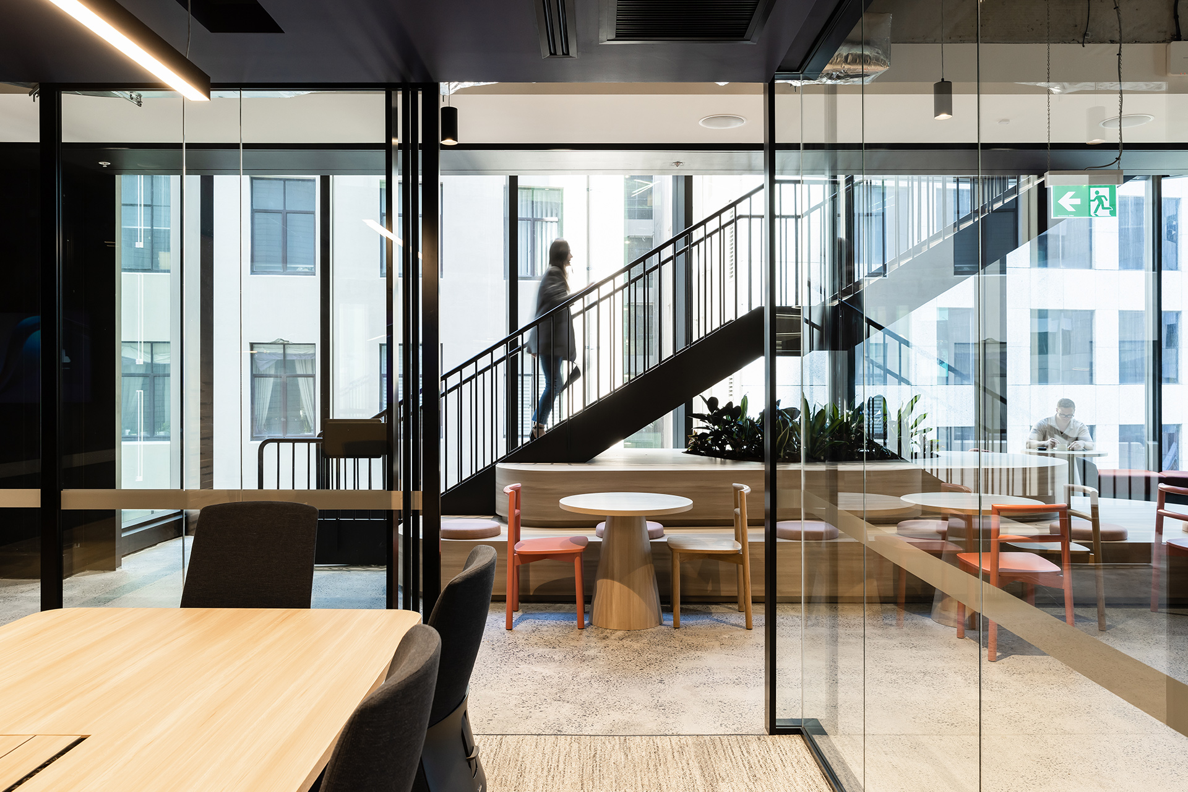
Photography
Simon Whitbread
